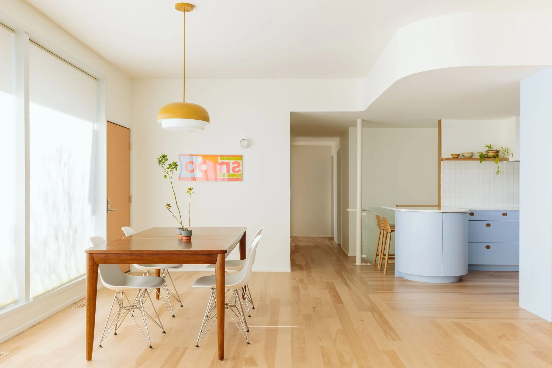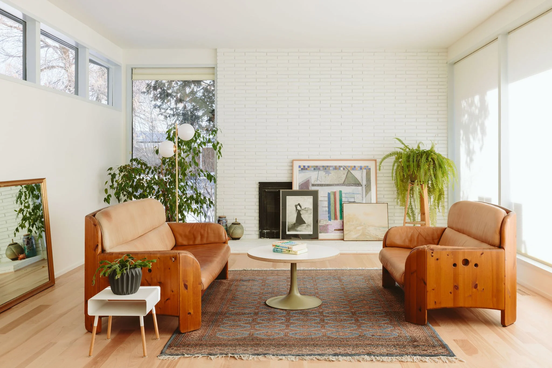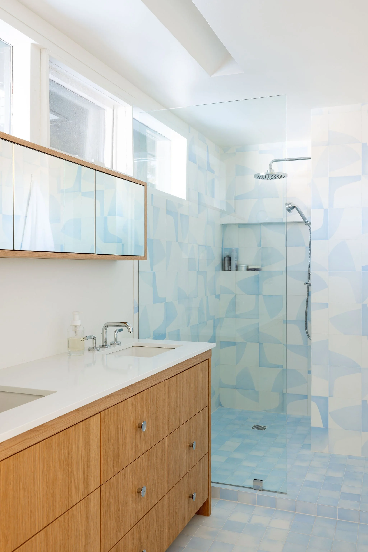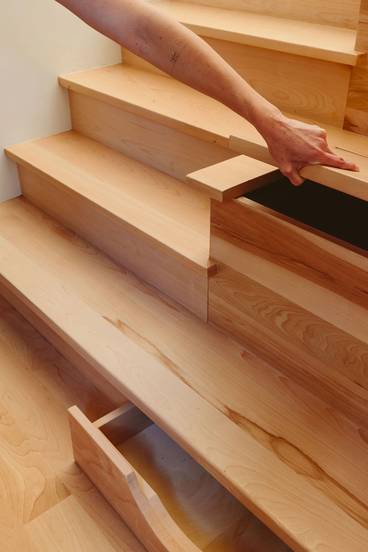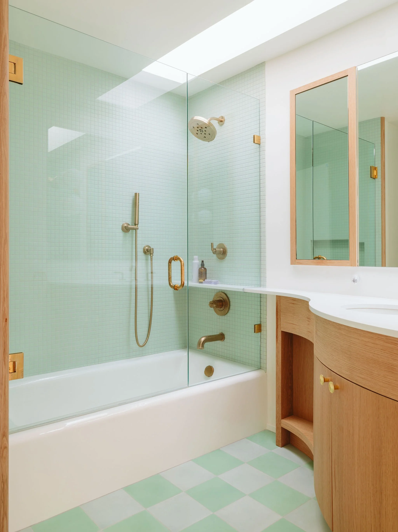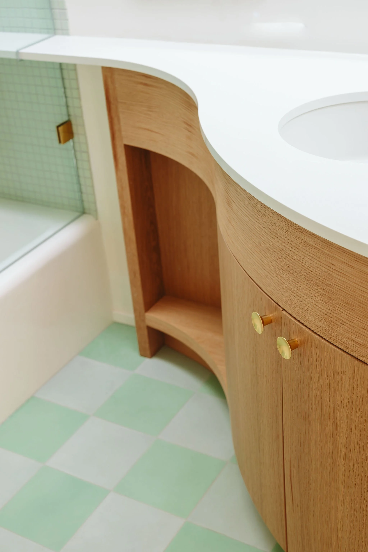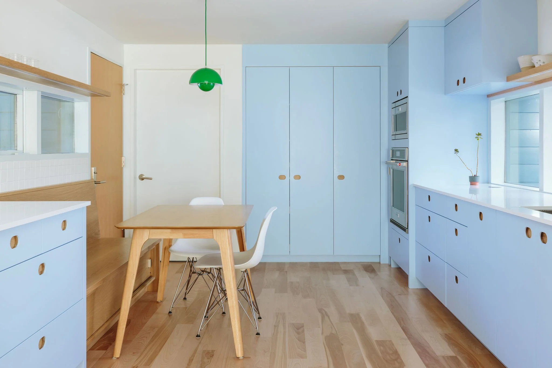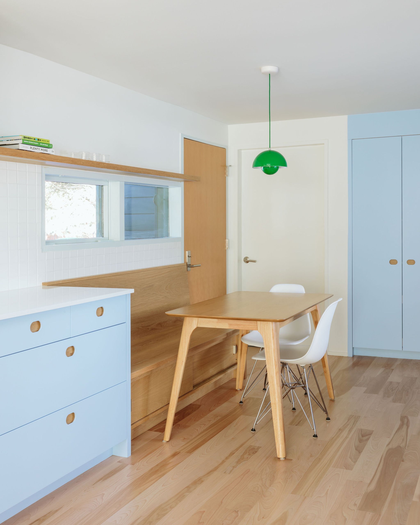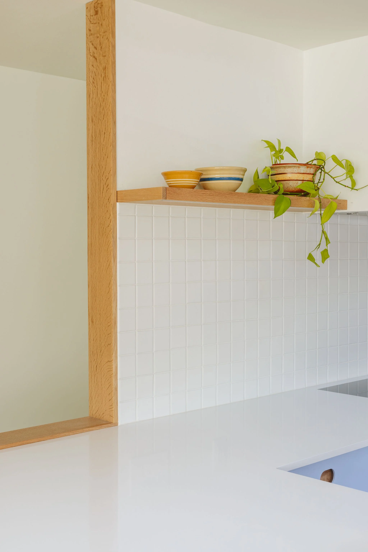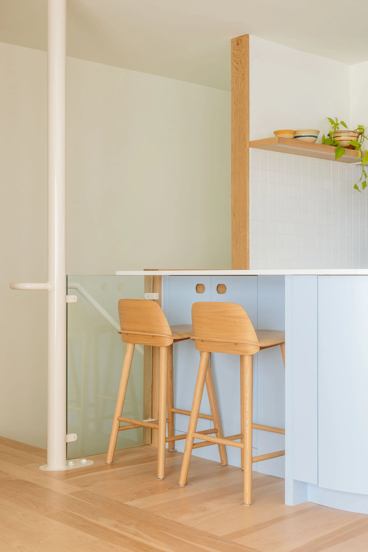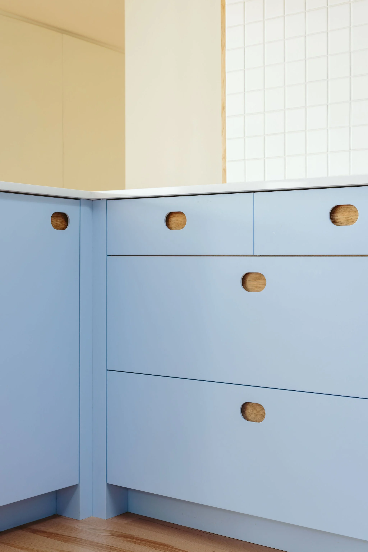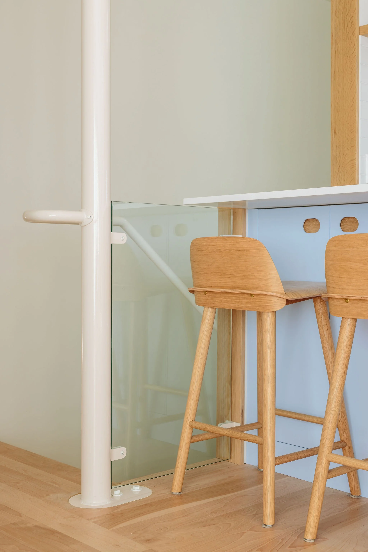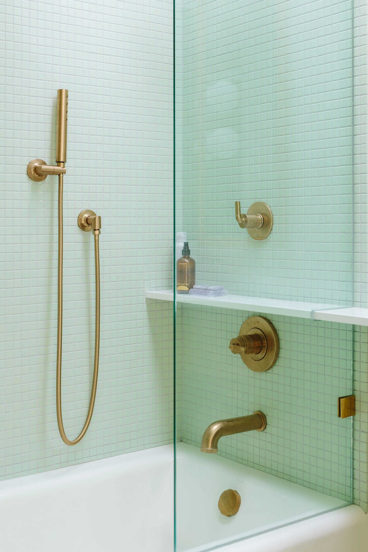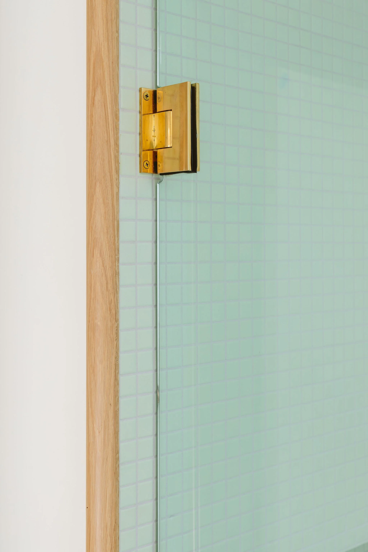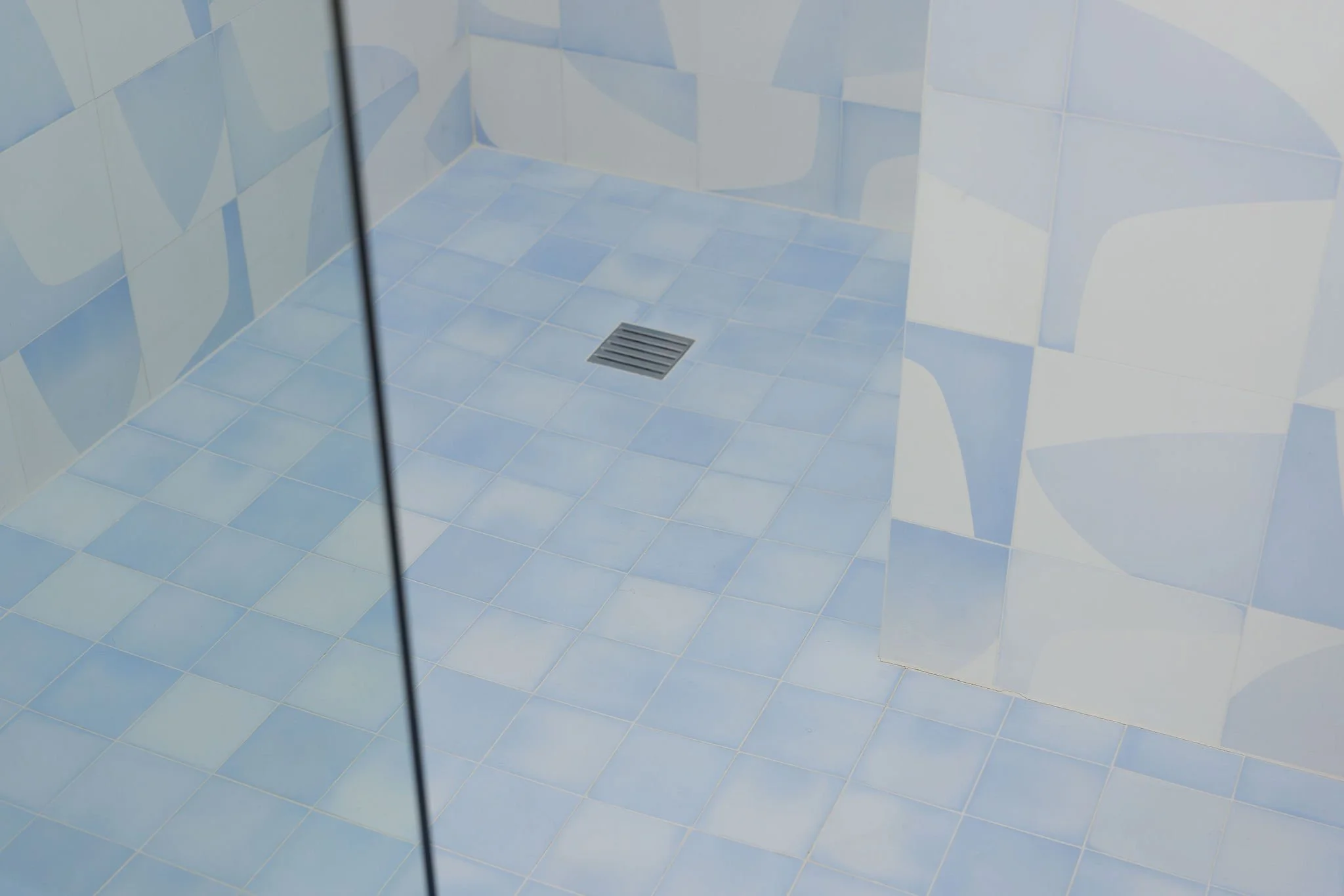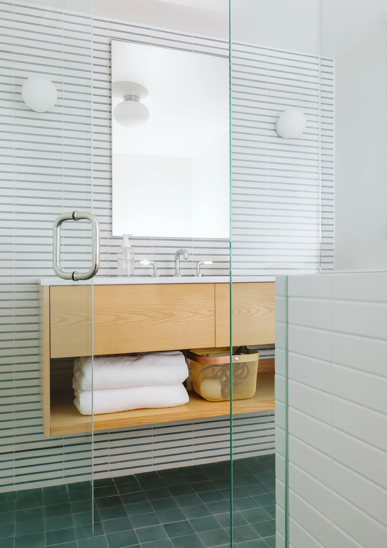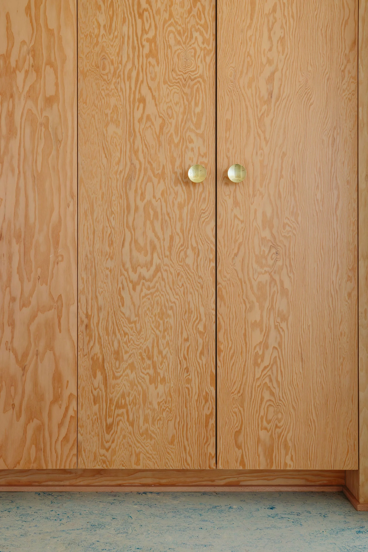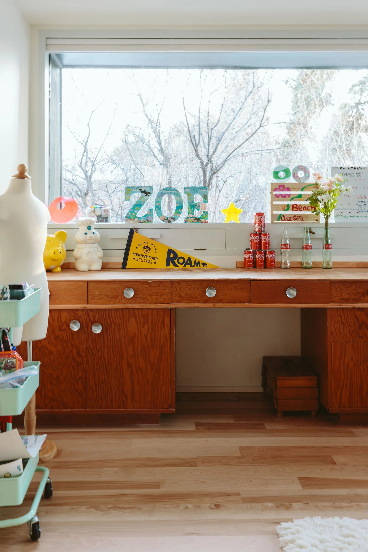BONTON MID-CENTURY
This full interior renovation of a 1950s home near Montana State University, focused on adapting and preserving the home’s existing structure and character while making the space more functional, flexible, and sustainable for a modern family. The renovation prioritized restraint and clarity, preserving original elements like skylights and midcentury design details of curved forms. This is evident in playful plywood accents reinterpreted in cabinetry, curved soffits, curved flooring transitions, and removing the partitions to restore daylight and open circulation. The vibrant color palette was introduced in key areas to reflect the home’s playful spirit and sense of spatial identity.
CLIENT:
Bonton Midcentury
ROLE:
Architect & General Contractor
TEAM:
Allison Bryan, Georgia Barnett, Laurel Kadas, Arielle Tommerup, Keats Maxwell, Krista Hunton
YEAR:
2025
PHOTOGRAPHY:
Kaitlin Green
VIDEOGRAPHY:
Mission Ranch
Sustainability efforts focused on reducing embodied carbon, improving performance, and extending the life of the structure.
This was achieved by retaining the existing structure, reusing materials where possible, and local sourcing of other materials and finishes, replacing the heating system with a high-efficiency heat pump, and restoring skylights to increase natural light and stabilize indoor temperatures.
