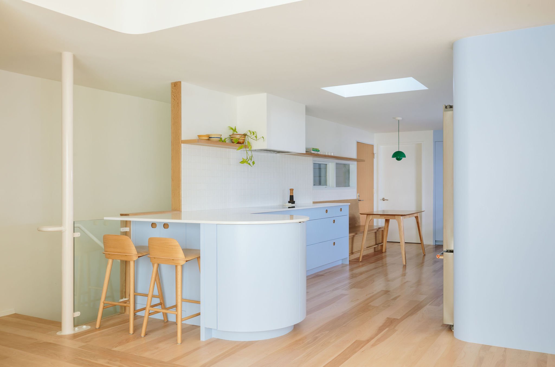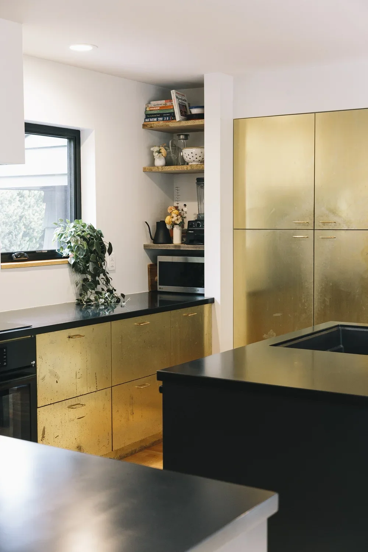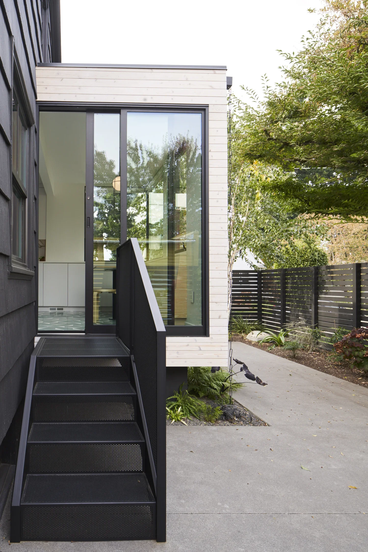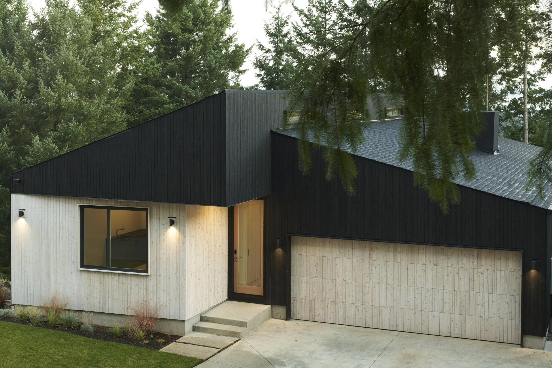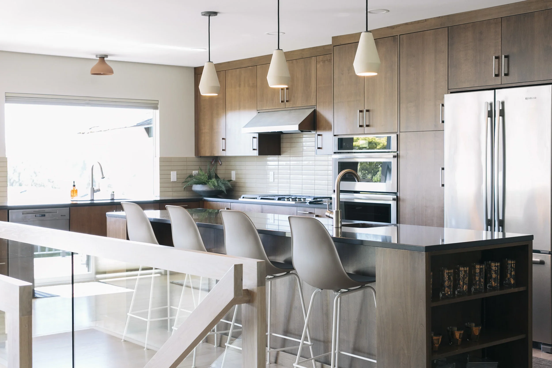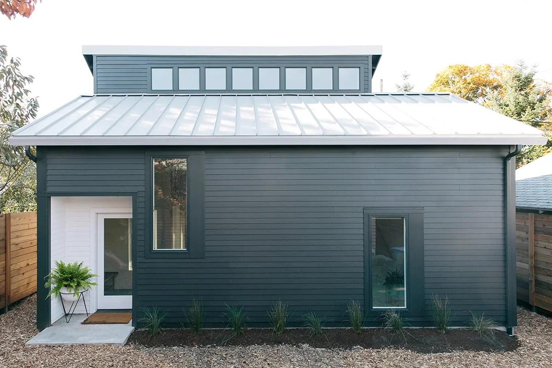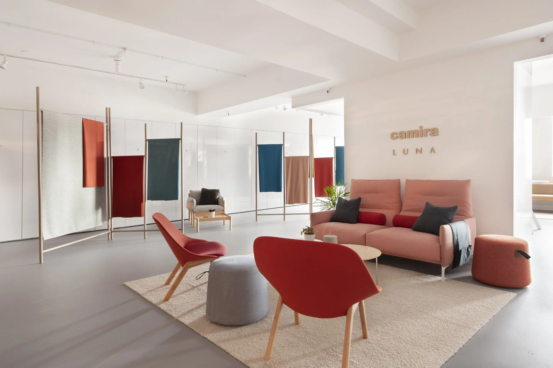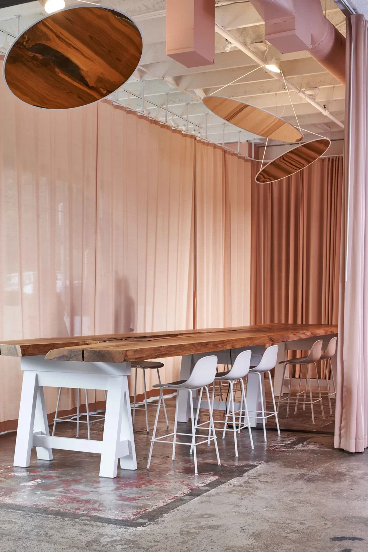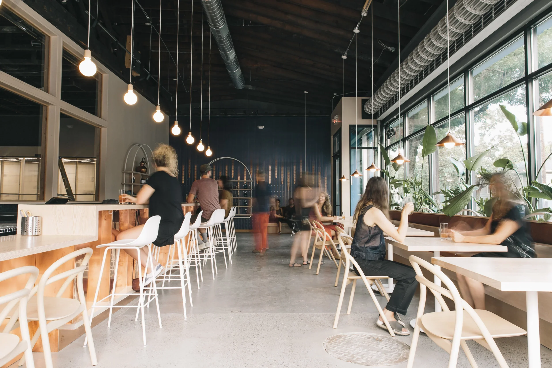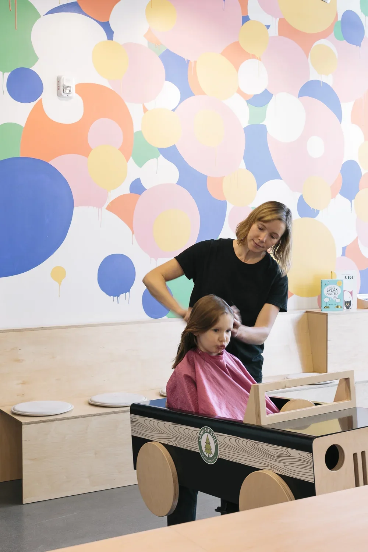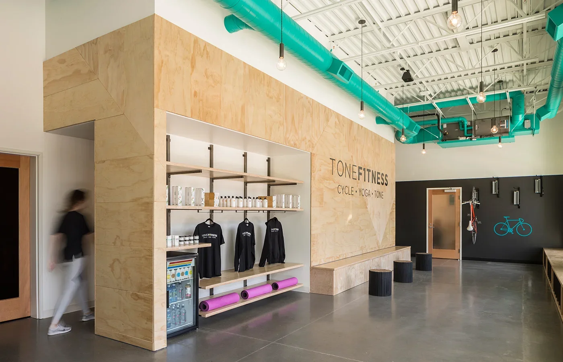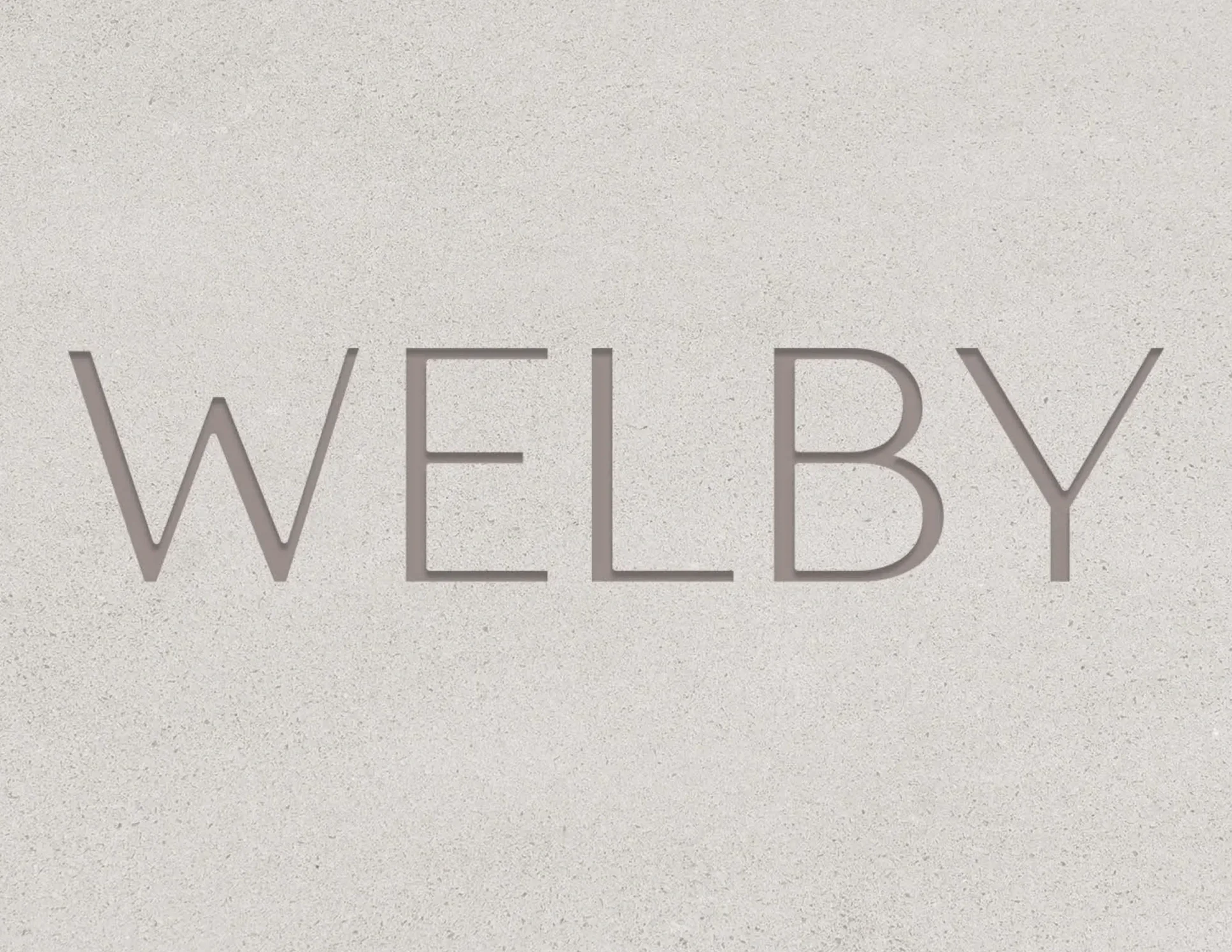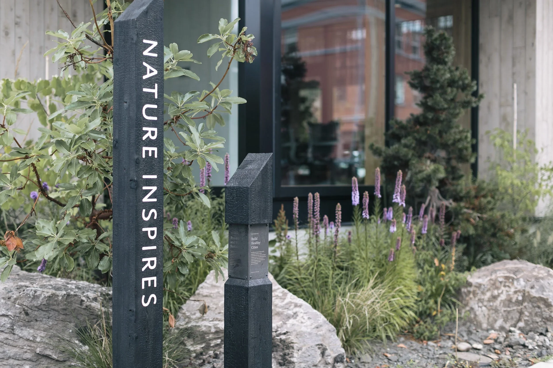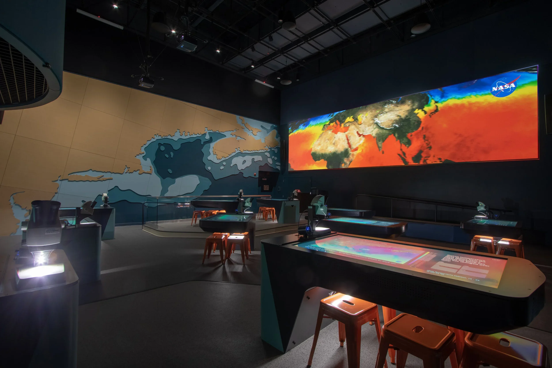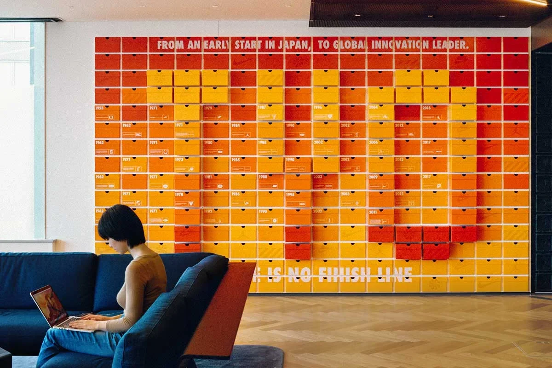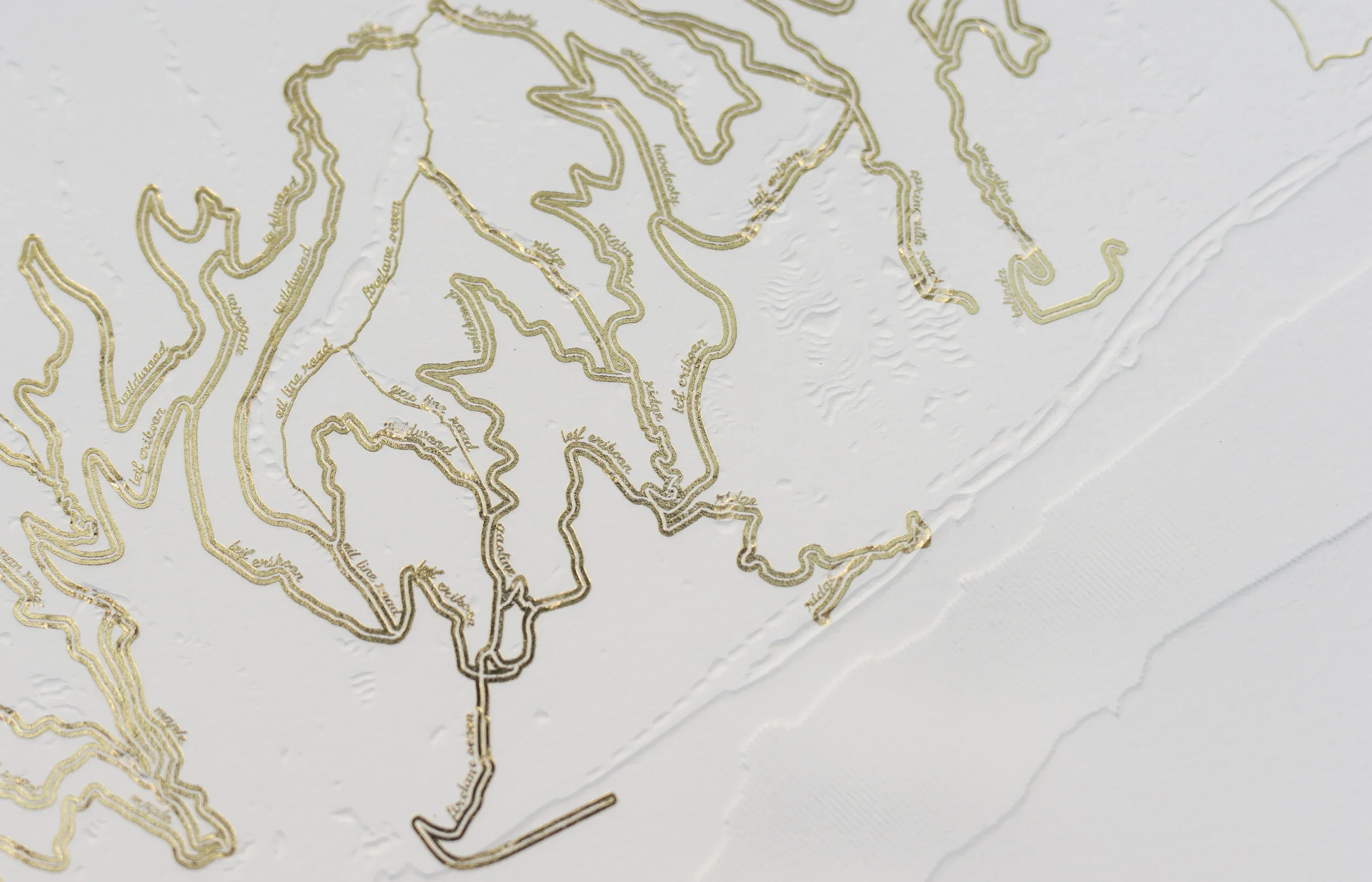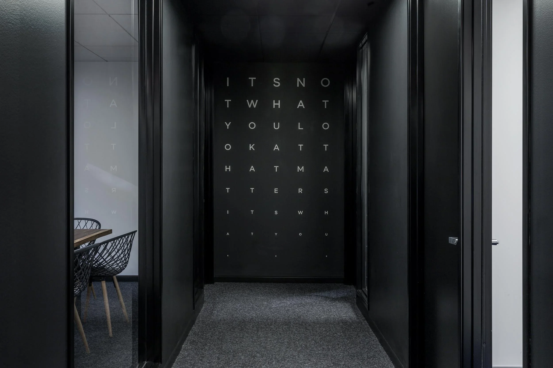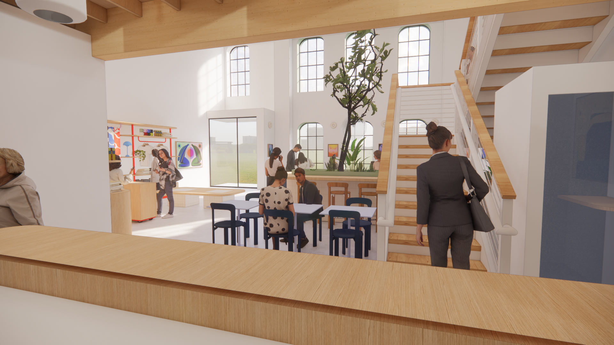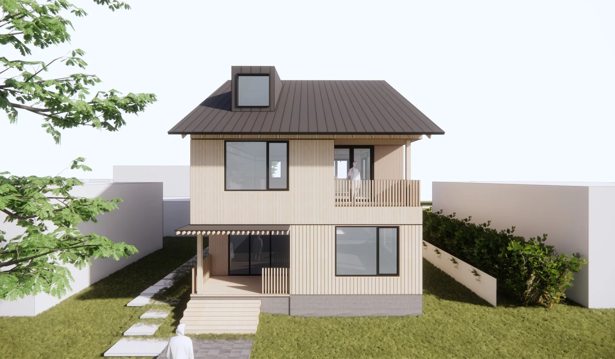A midcentury-inspired Montana home renovation near Montana State University's campus in Bozeman: preserving original character while enhancing flexibility, sustainability, and vibrant modern details.
ARCHITECTURE | RESIDENTIAL | 2024
A Southwest Portland kitchen and laundry remodel with a central island, window-wrapping cabinetry, and a playful cement checkerboard floor.
ARCHITECTURE | RESIDENTIAL | 2023
A Bozeman split-level renovation blending personal history and craftsmanship with local cabinetry, artisan finishes, and curated art.
ARCHITECTURE | RESIDENTIAL | 2023
A Southwest Portland home addition with a larger kitchen anchored by brass cabinetry, handmade tiles, and a serene primary suite.
ARCHITECTURE | RESIDENTIAL | 2020
A Portland, OR home expanded with a contemporary white-washed cedar and steel cube, featuring minimalist interiors flooded with natural light.
ARCHITECTURE | RESIDENTIAL | 2019
A 3,500-sf Camas, WA family home using a central spine and twin bars to step down a steep site with striking contemporary form.
ARCHITECTURE | RESIDENTIAL | 2019
A bright, natural 2,000-sq-ft home remodel with skylights and enlarged windows connecting indoors with the outdoors.
ARCHITECTURE | RESIDENTIAL | 2019
An 800-sq-ft Portland ADU rental with a minimal, industrial aesthetic using cost-effective materials like concrete masonry and Douglas-fir slats.
ARCHITECTURE | RESIDENTIAL | 2017
A compact Bozeman office and gallery with flexible layout, curved partitions, and sustainable design fostering local collaboration.
ARCHITECTURE | COMMERCIAL | 2024
A shared Chicago showroom debuting at NeoCon 2021, pairing textile collections in a neutral, shaker-dowel-inspired display.
ARCHITECTURE | COMMERCIAL | 2021
A family-owned Portland, OR distillery inspired by Celtic heritage and Art Deco, featuring emerald tile, a horseshoe bar, and custom brass chandelier that blends culture with warmth.
ARCHITECTURE | COMMERCIAL | 2021
An affordable Portland hostel inspired by Oregon and Montana mountain passes, layered with textures, murals, and rooftop city views.
ARCHITECTURE | COMMERCIAL | 2021
An open, yet intimate space reflecting a female-founded brand with translucent curtains, blush accents, and contemporary furniture.
ARCHITECTURE | COMMERCIAL | 2019
A woman-owned Portland distillery tasting room featuring custom wheat-inspired wallpaper, copper accents, and local art collaborations.
ARCHITECTURE | COMMERCIAL | 2018
A Portland spa and social club inspired by Oregon’s nature, featuring brand identity, environmental graphics, and a 4,000-sq-ft architectural expansion.
ARCHITECTURE | COMMERCIAL | 2016-2018
A family-friendly kids’ hair salon featuring playful fluted furniture, oversized mirrors, and custom car-themed stations for franchise potential.
ARCHITECTURE | COMMERCIAL | 2019
A 4,000-sf fitness space combining minimalism with functionality, plywood warmth, steel details, and a heart-rate-inspired feature wall.
ARCHITECTURE | COMMERCIAL | 2016
Brand identity for a Portland live-work space, creating a classic, elevated tone reflecting the building’s ethos.
DESIGN | BRANDING | 2021
Oregon headquarters featuring environmental design, wayfinding, custom furniture, and storytelling inspired by the local landscape.
DESIGN | ENVIRONMENTAL | 2019
GULF OF MAINE RESEARCH INSTITUTE
An interactive Portland, MN learning lab for fifth- and sixth-graders, combining branded furnishings with digital education tools.
DESIGN | ENVIRONMENTAL | 2018
A dynamic workplace and showroom celebrating Nike’s legacy and Japan connection through metal forms and storytelling elements.
DESIGN | ENVIRONMENTAL | 2015
Letter-pressed map of Forest Park with blind-embossed contours and gold-foil trails. Five percent of proceeds support the Conservancy.
DESIGN | PRINT | 2015
A contemporary medical office redesign emphasizing clean lines, employee engagement, and teamwork.
DESIGN | ENVIRONMENTAL | 2017
LIGHT WELL
A Bozeman family home designed to accommodate generations, optimizing light, texture, and views of the surrounding landscape.
ARCHITECTURE | RESIDENTIAL
7/ASPEN
A midtown Bozeman mixed-use destination setting new standards in architecture and development.
ARCHITECTURE | RESIDENTIAL
IT’S JUST A FEELING
A retail and coworking social club in Portland’s Alameda neighborhood, designed as a welcoming ‘third place’ fostering community and connection.
ARCHITECTURE | COMMERCIAL
BATH HOUSE
A Portland Bathhouse offering an accessible spa and bathhouse experience without compromising quality.
ARCHITECTURE | RESIDENTIAL
HEADLANDS
A unique ground-up Bozeman home blending East Coast influences with local materials inspired by the ‘salt box’ style.
ARCHITECTURE | RESIDENTIAL
FIREHOUSE
An affordable mixed-use housing project in downtown Bozeman responding to local needs for economical, accessible living.
ARCHITECTURE | RESIDENTIAL
THE NORTH STAR
A revamped and reconcepted brewery, bar, and kitchen just outside of Bozeman, Montana. A high-traffic crossroads connecting routes to some of Montana’s greatest treasures, it’s utilized by transplants, tourists, and lifers alike.
ARCHITECTURE | COMMERCIAL
RUBY CABIN
Set on a creek in the stunning Ruby Valley, this small contemporary cabin is designed to endure as a family legacy, bringing lasting joy to a property they have cherished for years.
ARCHITECTURE | RESIDENTIAL
COOPER PARK
A sustainable, affordable single-family home with clean lines, located near Main Street Bozeman and Cooper Park.
ARCHITECTURE | RESIDENTIAL
DOOR COUNTY
Tucked in the wooded wetlands of Door County, WI, this family retreat balances cherished memories with future needs, emphasizing energy efficiency, low-maintenance materials, and easy entertaining.
ARCHITECTURE | RESIDENTIAL
