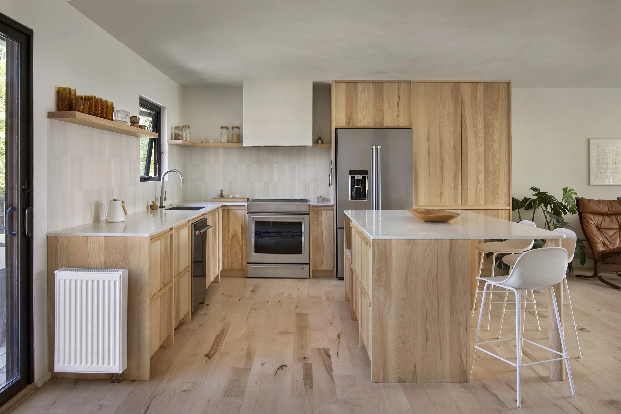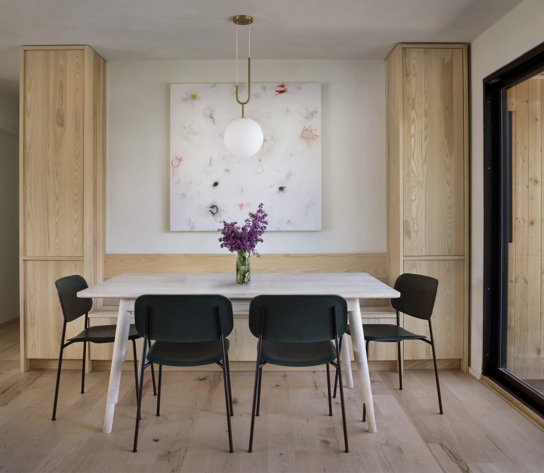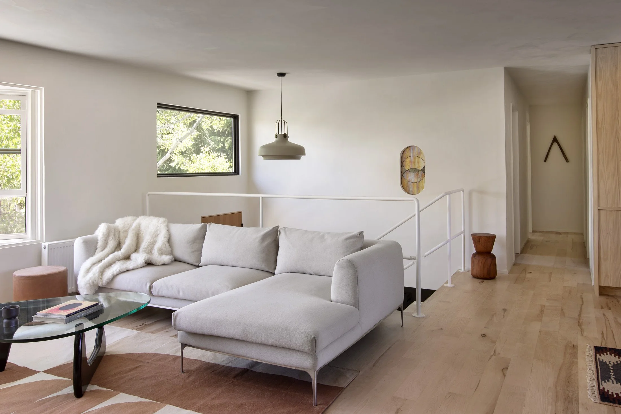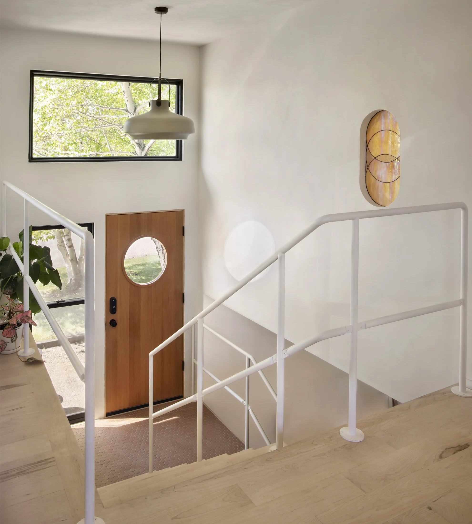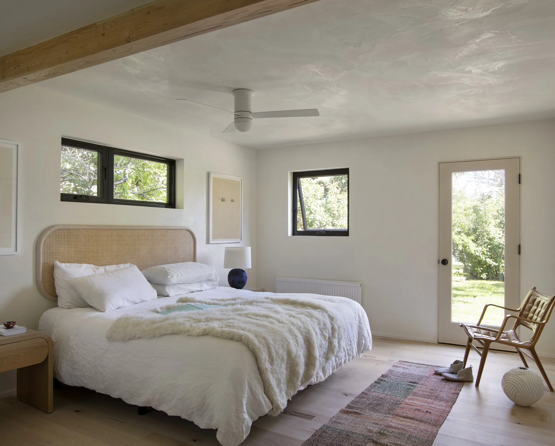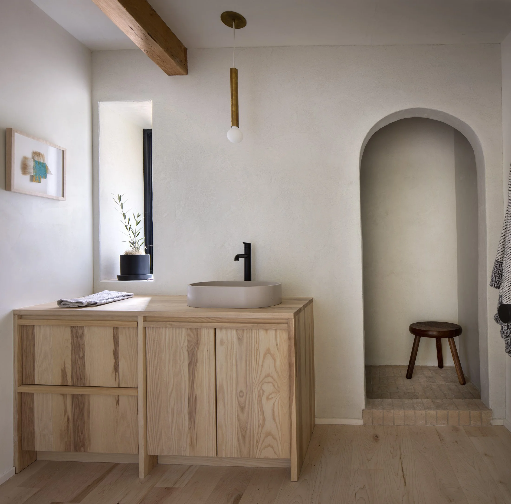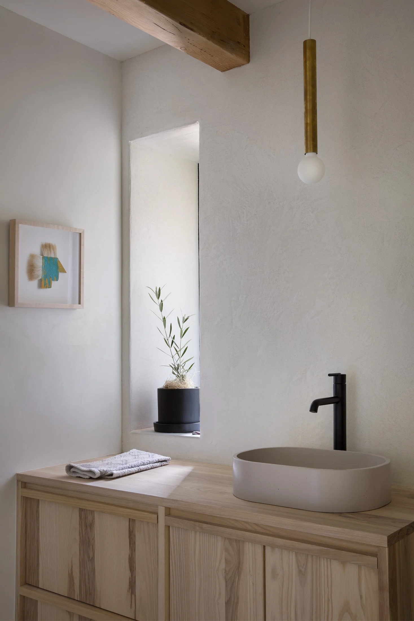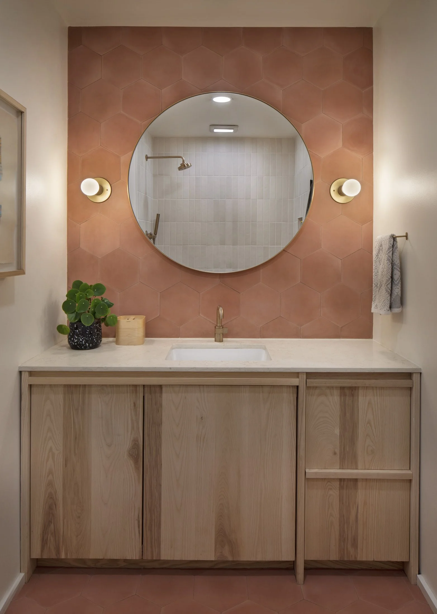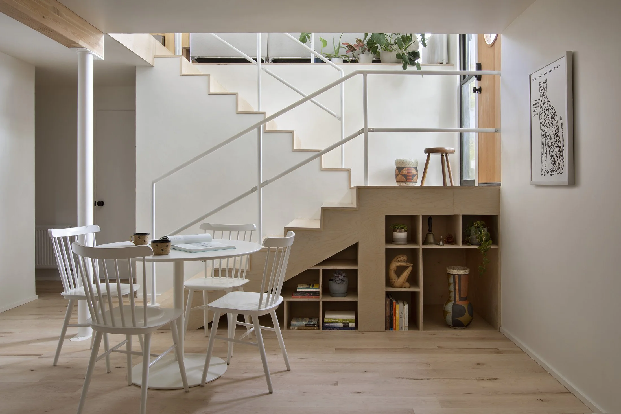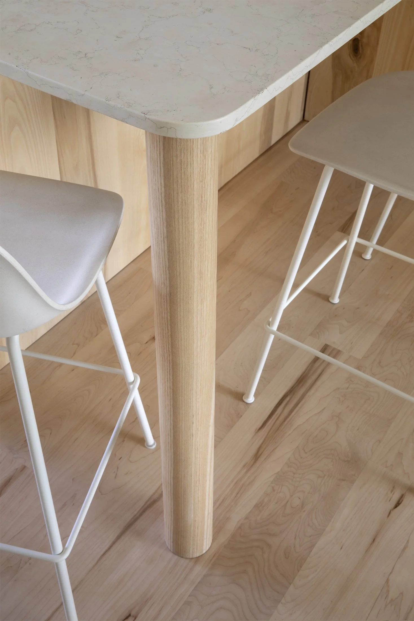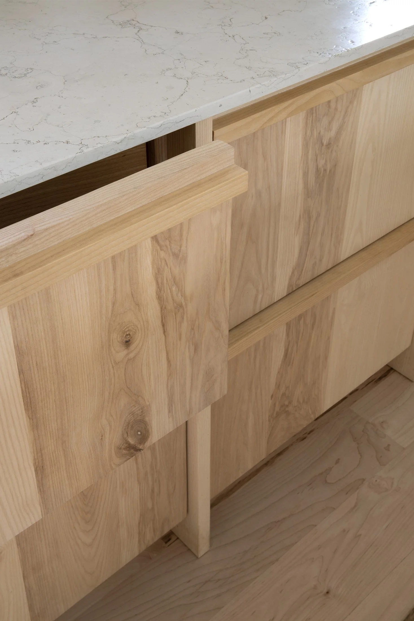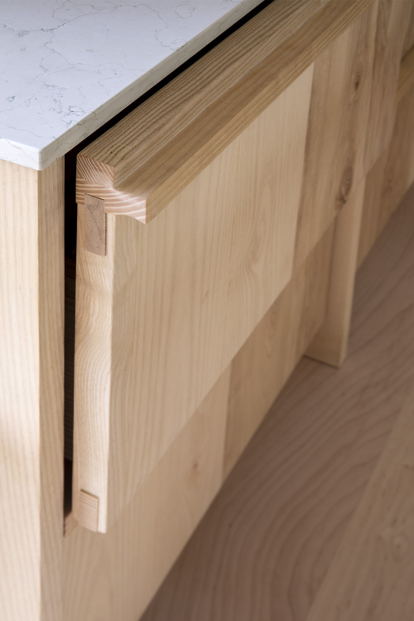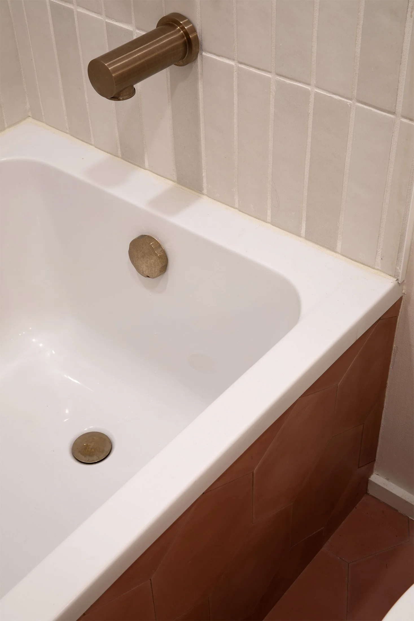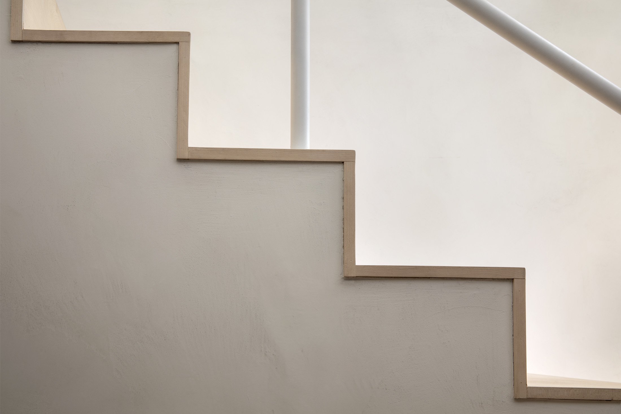BOZEMAN SPLIT-LEVEL
This split-level home, owned by Physical Space founder Allison Bryan since 2021, was renovated in collaboration with architect Nic, her former husband and friend. Set against a mountain backdrop, it serves as a place for Bryan and her daughter to live, create, and gather.
The project drew on the talents of their creative community: Portland-based Material built solid ash cabinetry with limestone countertops; lighting by Nash Martinez (Current Collection) and &Tradition appears throughout; and art from Bozeman’s woman-owned galleries, Echo Arts and Placed Projects, complements furniture and rugs from District Loom. Plaster finishes were completed by New Age Artisans, with Bryan and Physical Space associate Georgia executing the tadelakt finish in the primary bathroom after training with New Age. Tile was sourced through the local, woman-owned Onyx Tile.
CLIENT:
Allison Bryan
ROLE:
Architectural + Interior Design
TEAM:
Allison Bryan, Nic Smith, Georgia Barnett, Laurel Kadas
YEAR:
2023
PHOTOGRAPHY:
Gibeon Photography
VIDEOGRAPHY:
Mission Ranch
