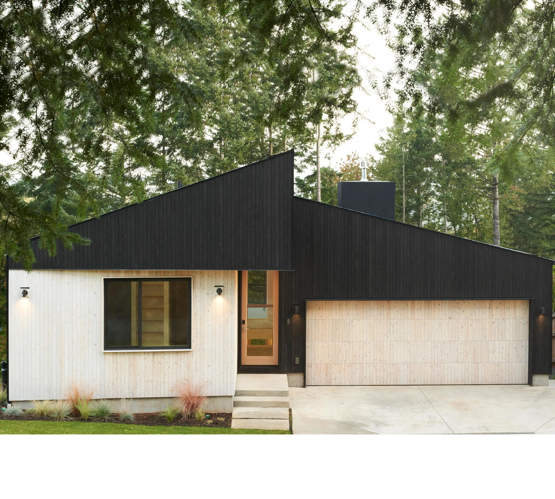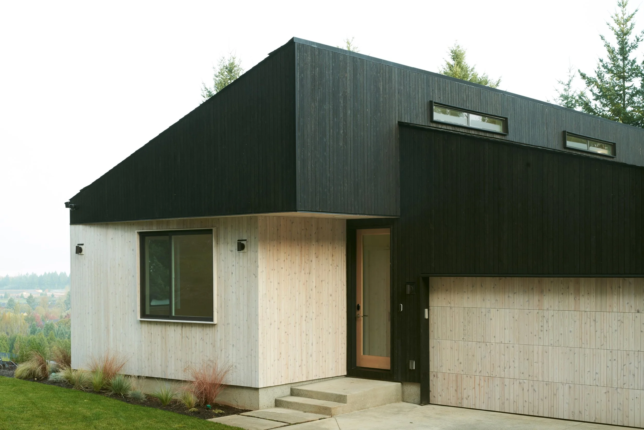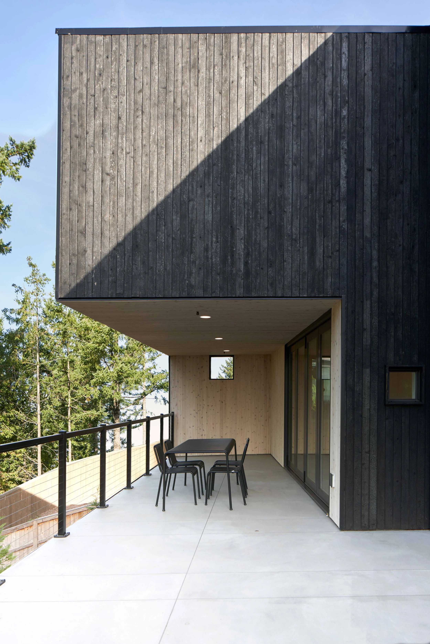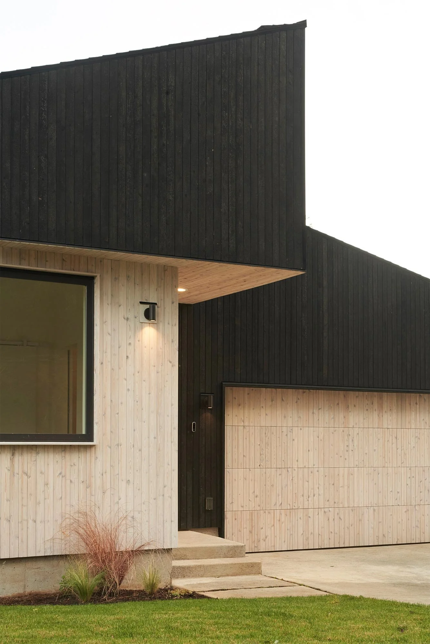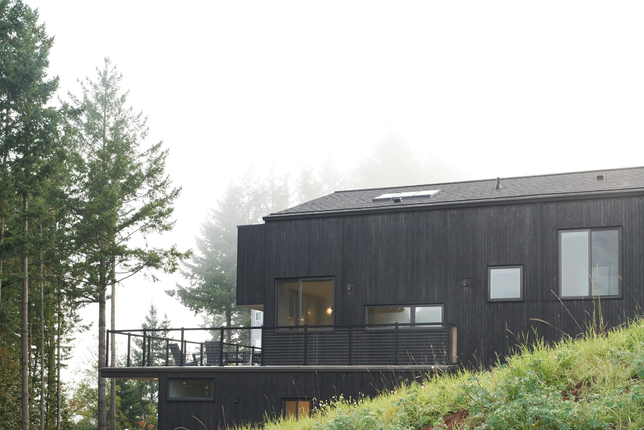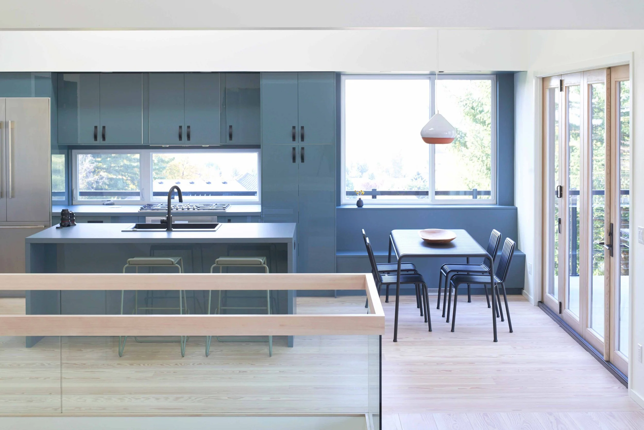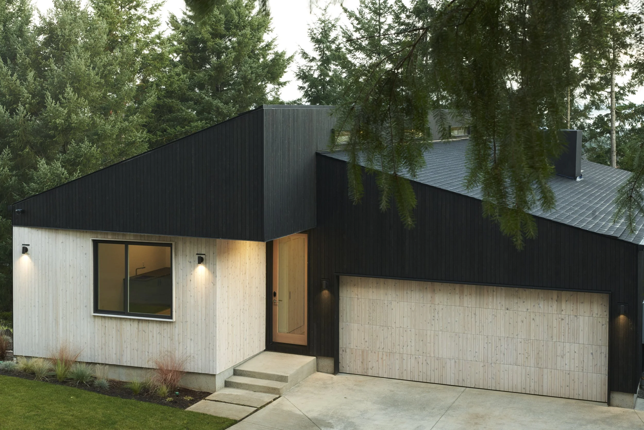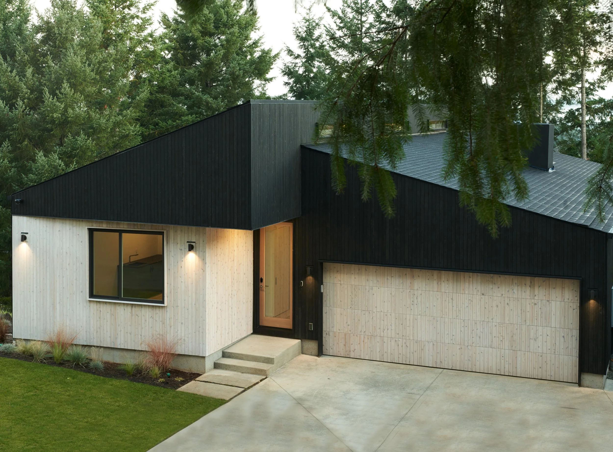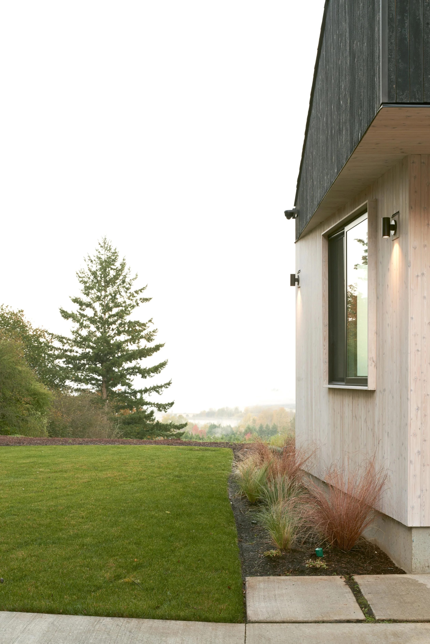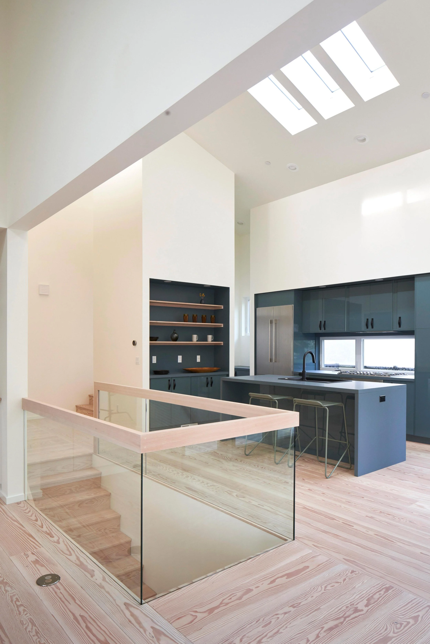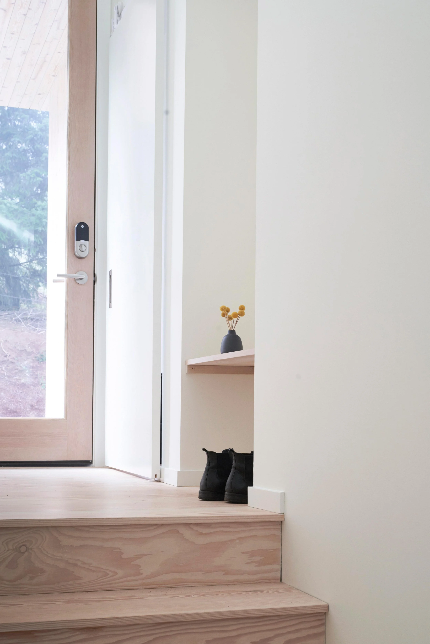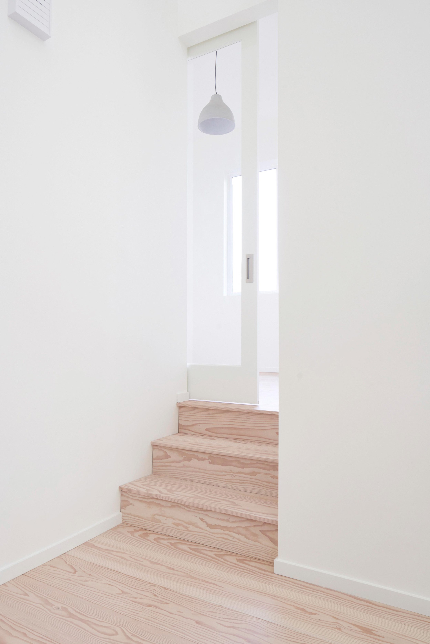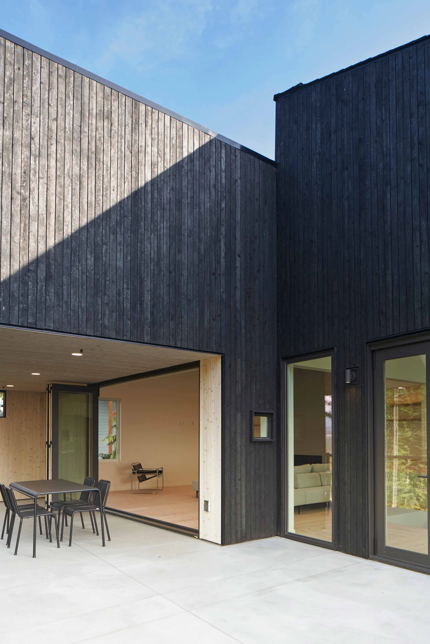TERRACE RESIDENCE
Terrace Residence was conceived for a family with twin boys. A central spine anchors the design, stretching across the steep slope, with two parallel bars set alongside. This spine forms the primary circulation through the 3,500-square-foot home, which includes four bedrooms, three and a half baths, a full guest suite, an office, and indoor-outdoor living spaces. Clean lines and shou sugi ban siding introduce a contemporary presence at the end of a traditional cul-de-sac. The site captures expansive views of the Camas, Washington hills and valley.
CLIENT:
Private Family
ROLE:
Architectural + Interior Design
TEAM:
Allison Bryan, Georgia Barnett, Dylan Woock, Jared Abraham
YEAR:
2019
PHOTOGRAPHY:
Bob Martus
VIDEOGRAPHY:
Mission Ranch
Shou sugi ban siding and clean lines create a striking contemporary form with expansive valley views.
