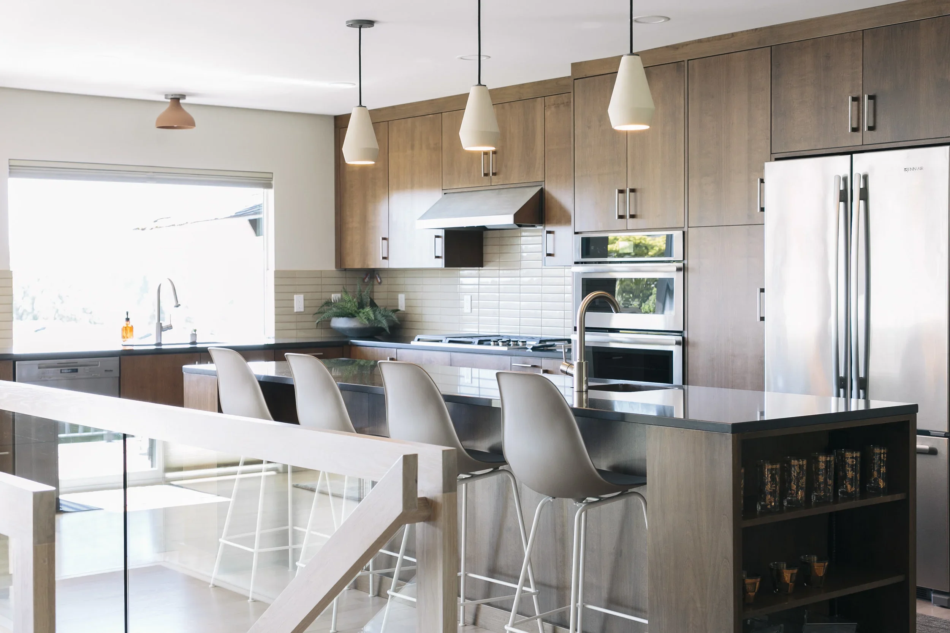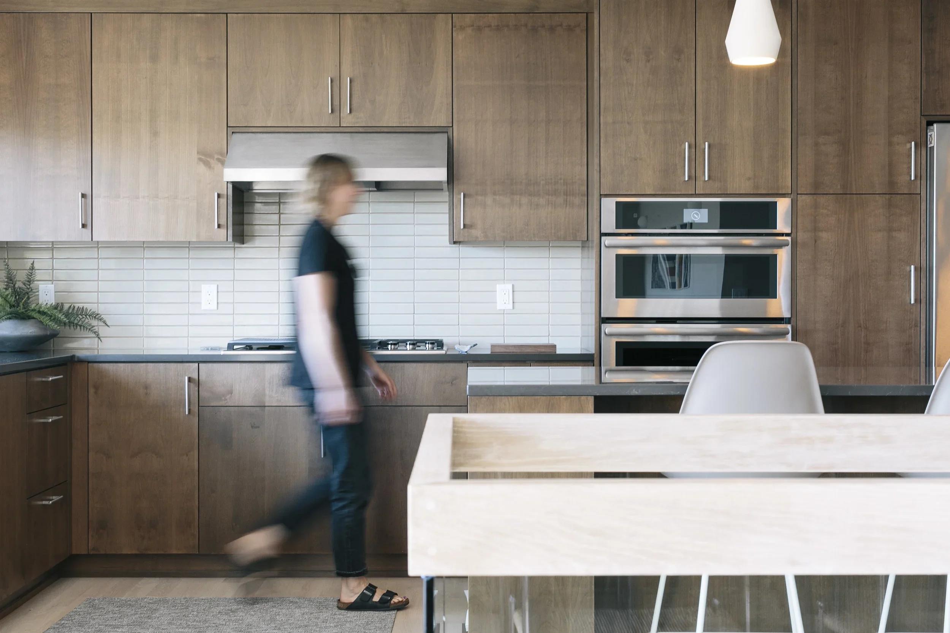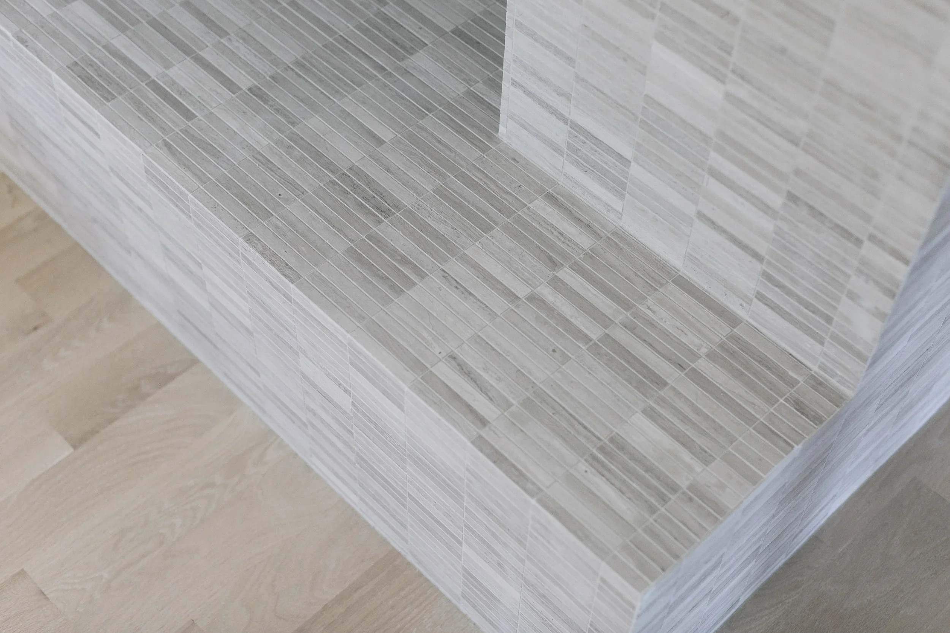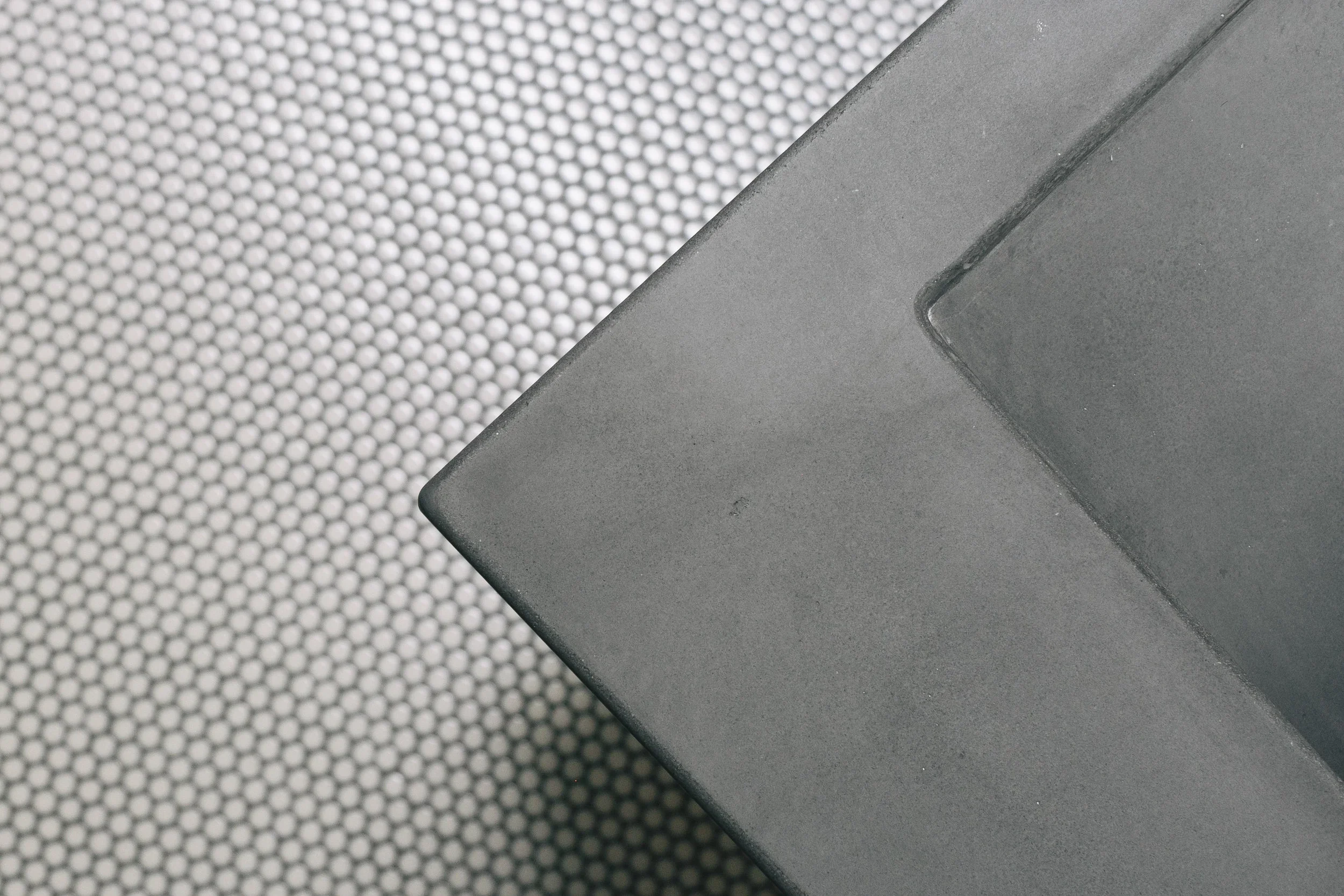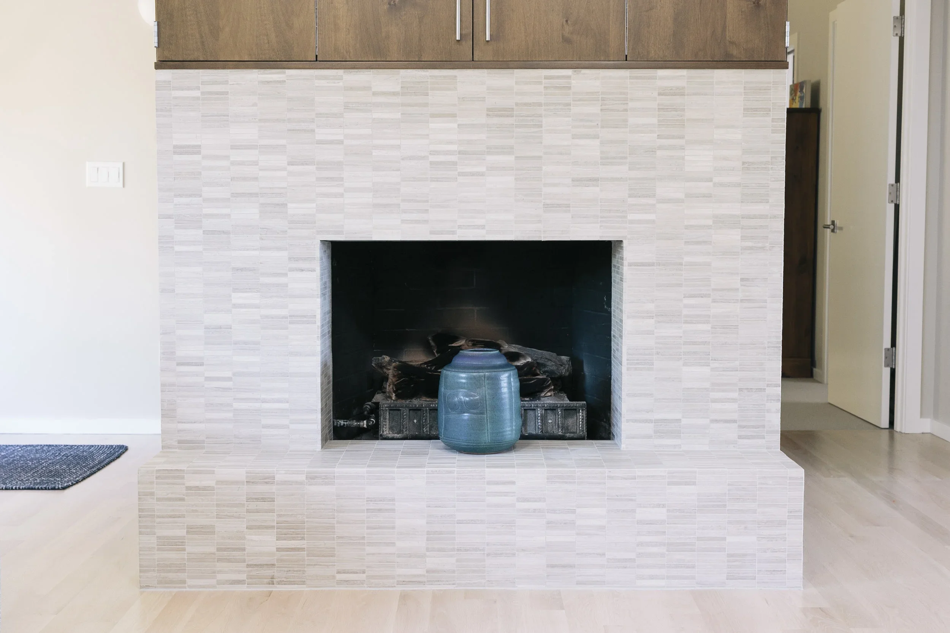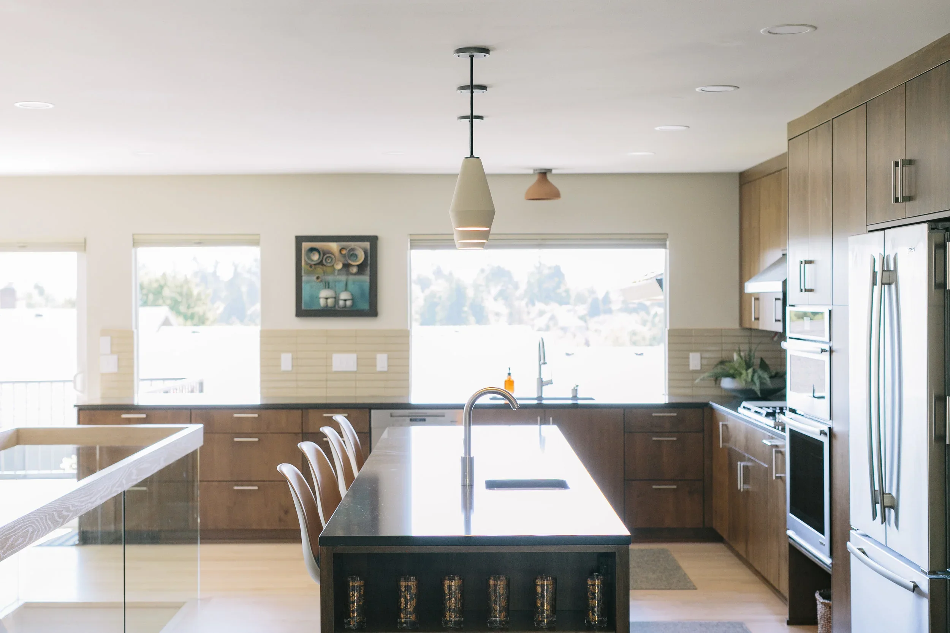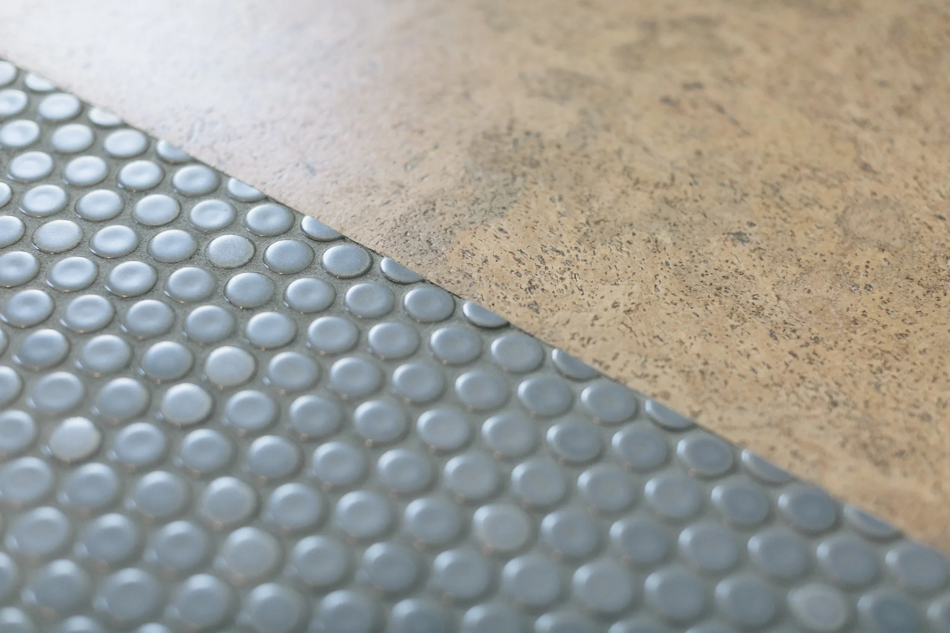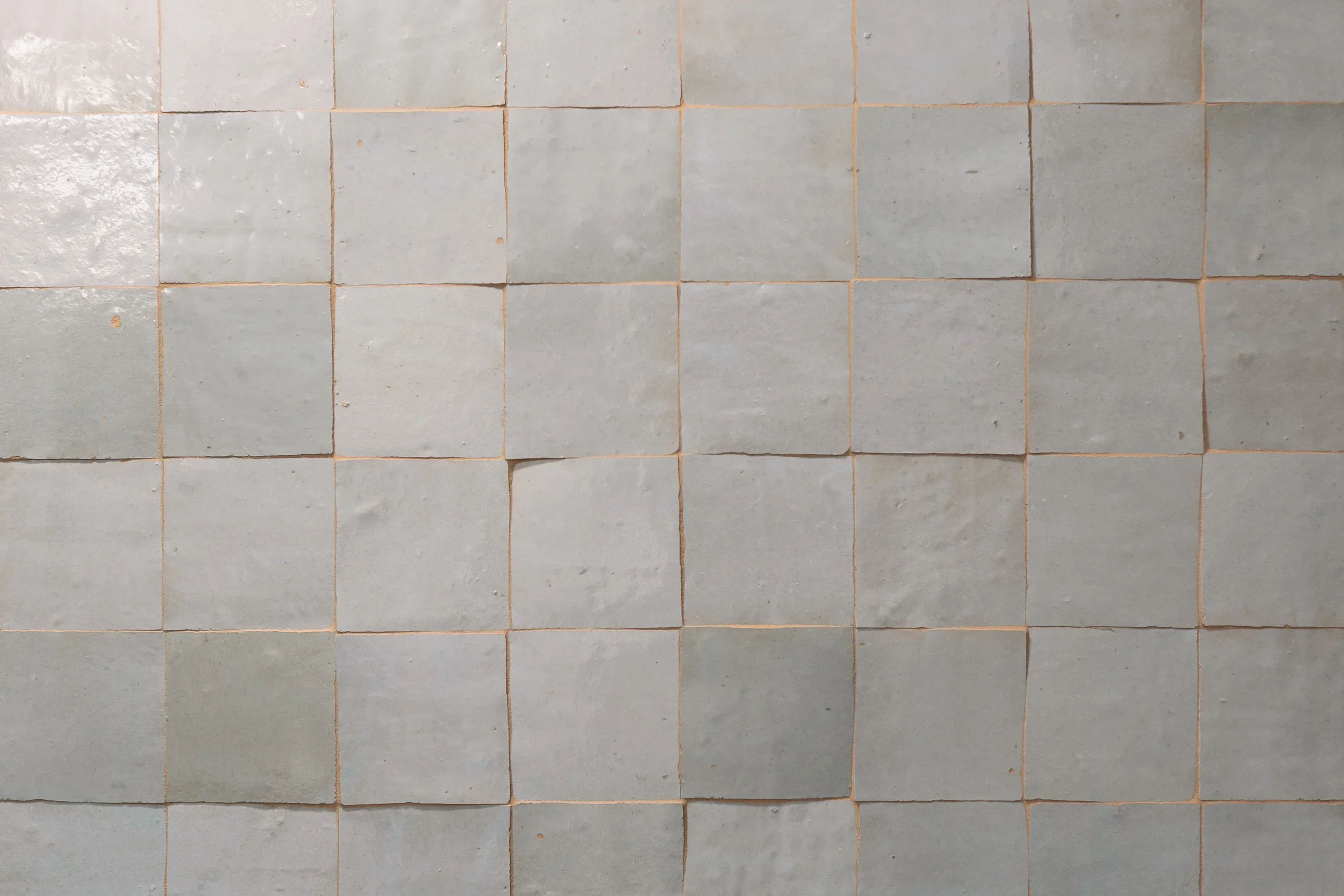LAKE OSWEGO REMODEL
OSC fully remodeled this 2,000‑sf home in Lake Oswego for a retired couple dreaming of a bright, natural, and earthy space. By gutting two levels and introducing skylights throughout, natural light floods every room. Enlarged windows and thoughtful finishes—tiles, surfaces, and floor treatments—bring the outdoors in, reflecting the couple’s love of nature.
CLIENT:
Private Residence
ROLE:
Architectural & Interior Designer
TEAM:
Allison Bryan, Laurel Kadas, Caitlin Ellis, Georgia Barnett
YEAR:
2019
PHOTOGRAPHY:
Vic Garcia
Gutted two levels and introducing skylights throughout, natural light floods every room.
