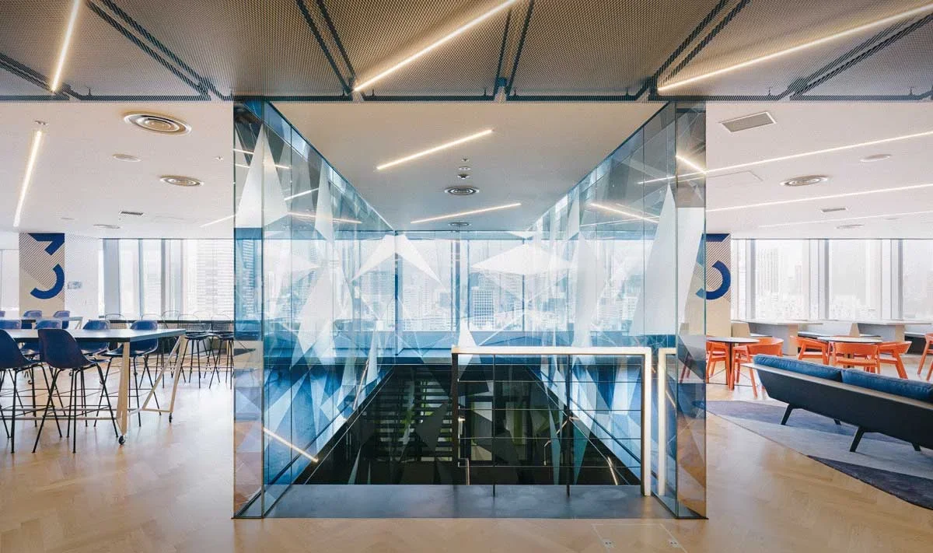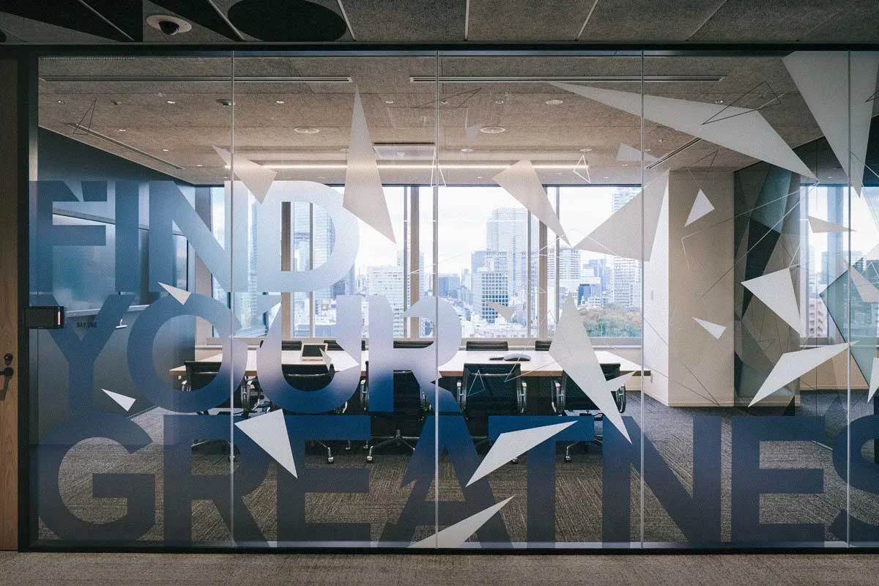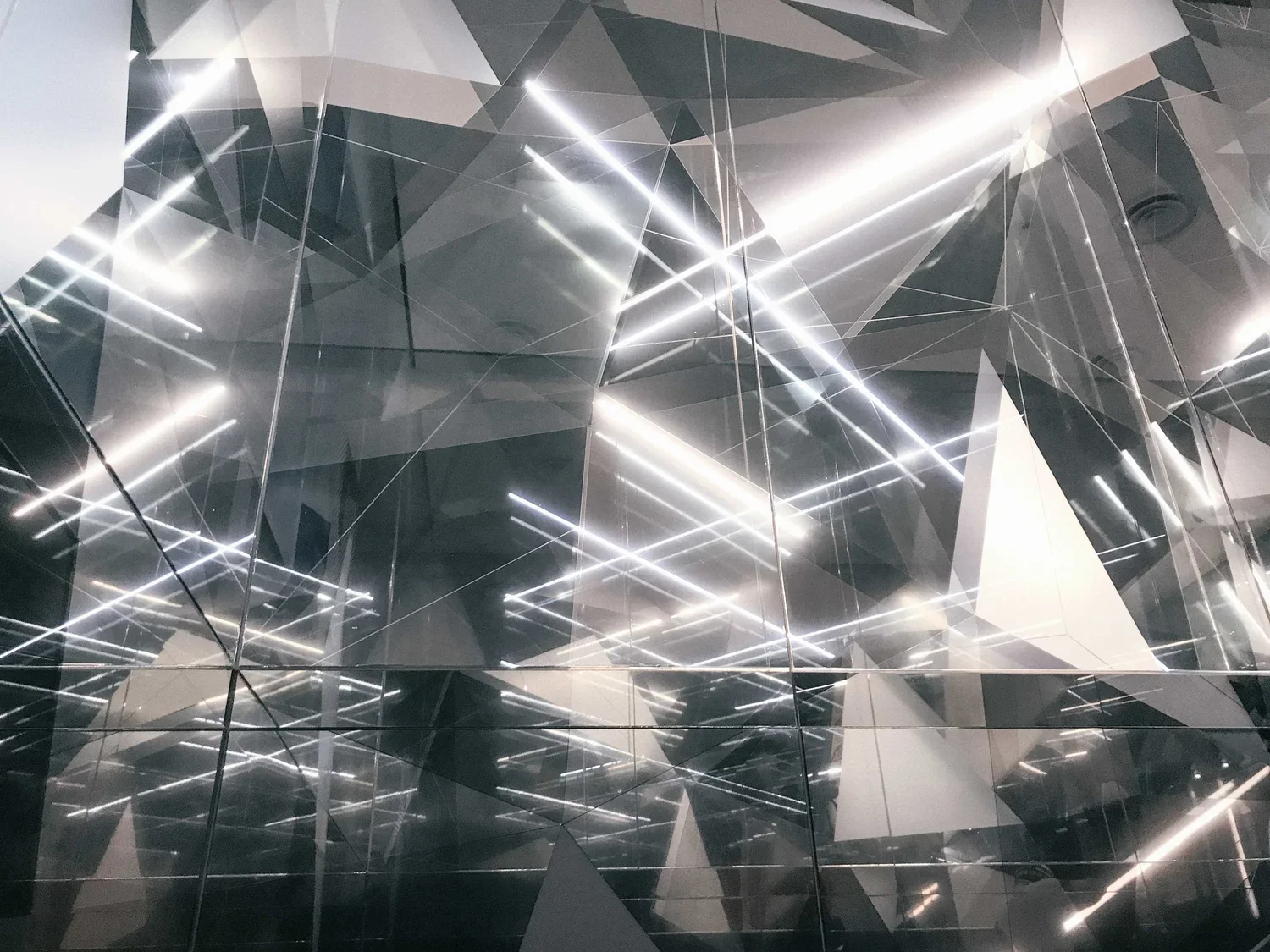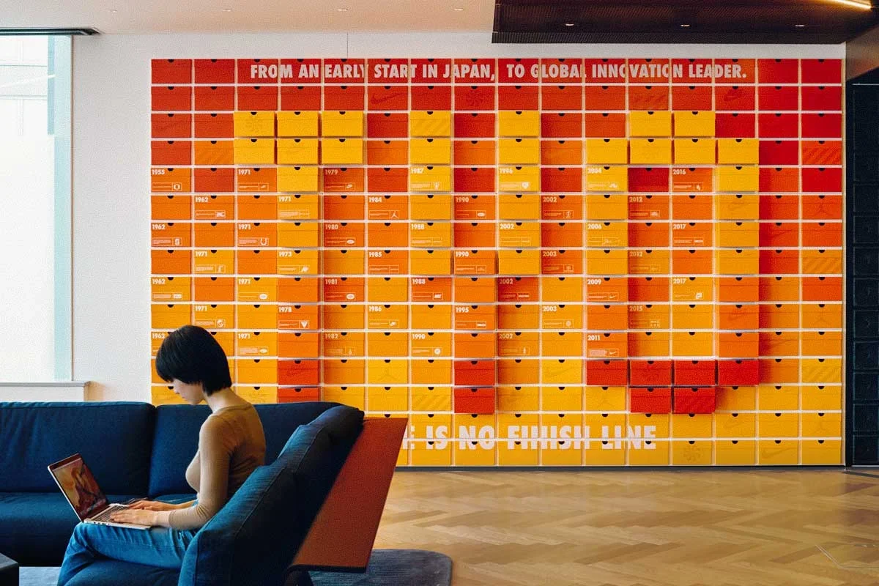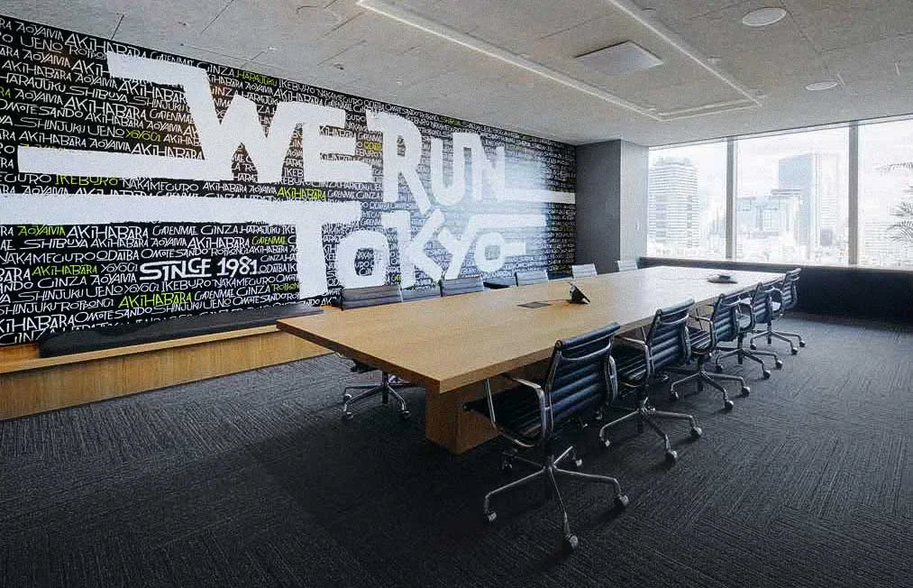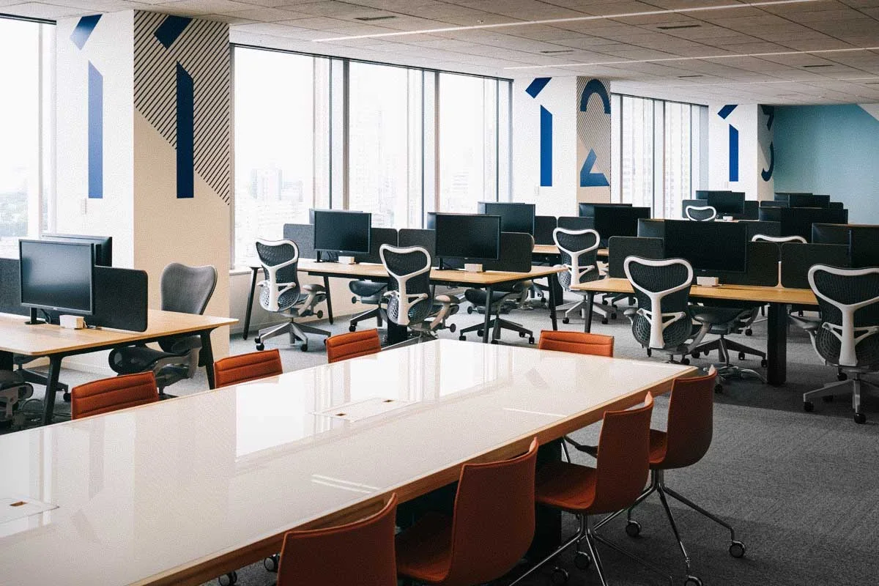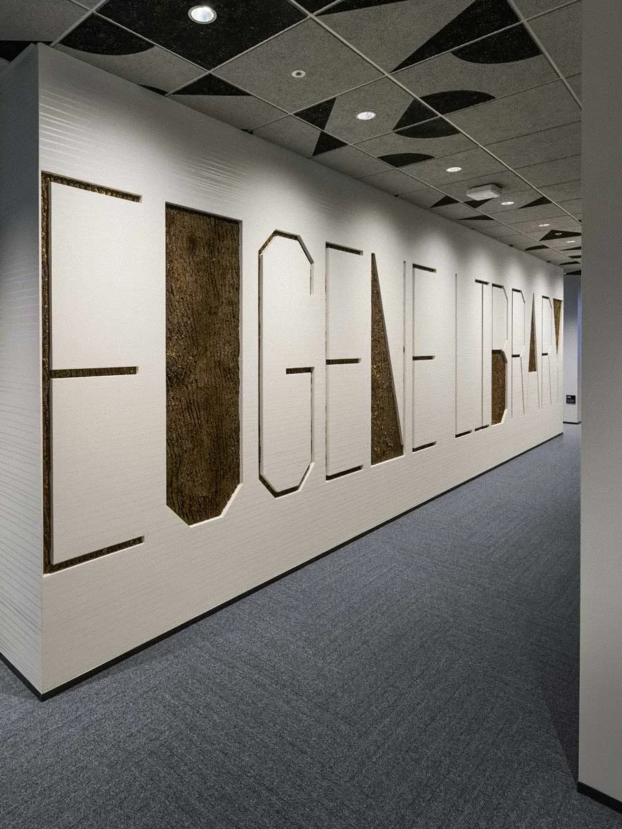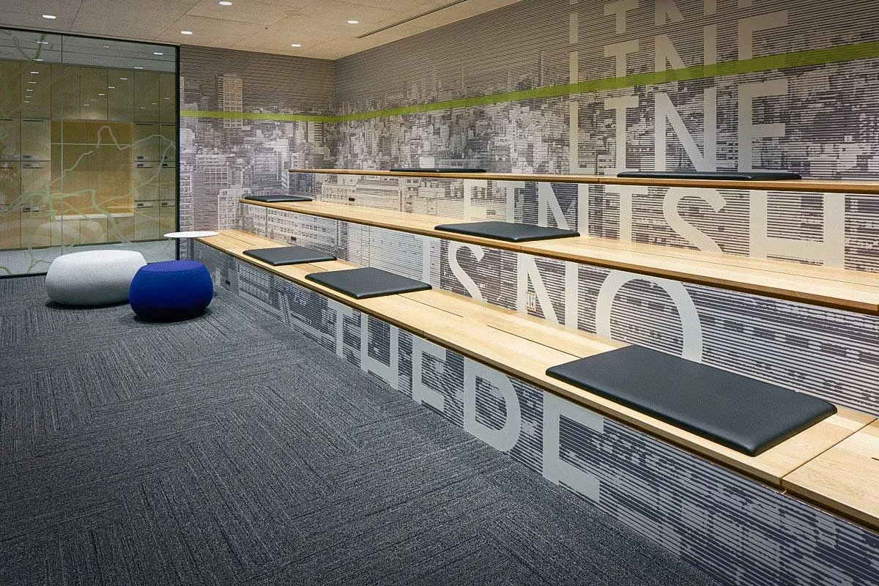NIKE TOKYO HQ
At Nike’s Tokyo headquarters, Physical Space designed a workplace and showroom honoring the brand’s deep ties to Japan. Guided by the idea that “there is no finish line,” no two areas share the same perspective. Shoebox-inspired metal forms create moiré effects, while storytelling elements trace Steve Prefontaine’s trail and Nike’s legacy, leaving space for future milestones.
CLIENT:
Nike
ROLE:
Environmental Designer
TEAM:
Allison Bryan, Jessica Gosda, Georgia Barnett, Karina Salgado
YEAR:
2017
PHOTOGRAPHY:
Courtesy of Nike
