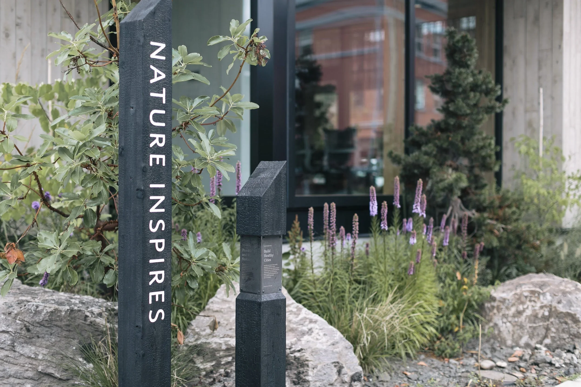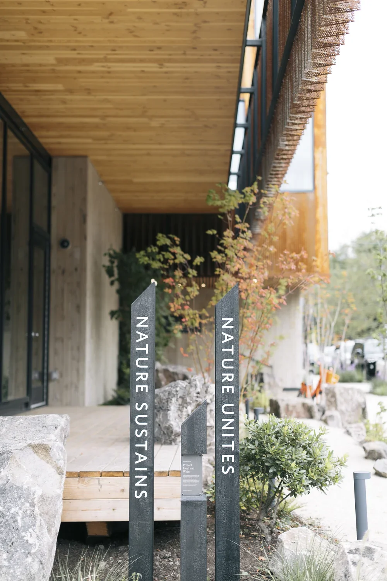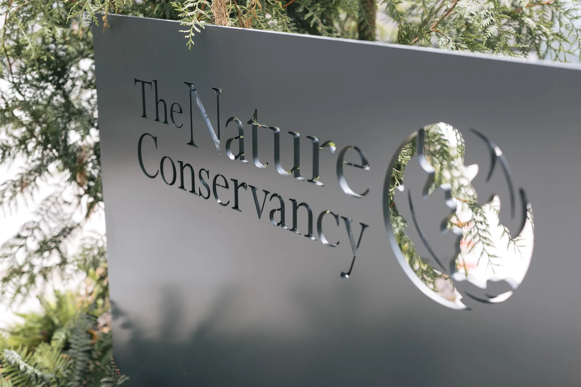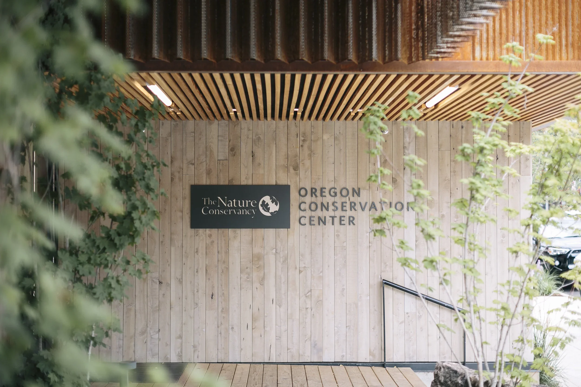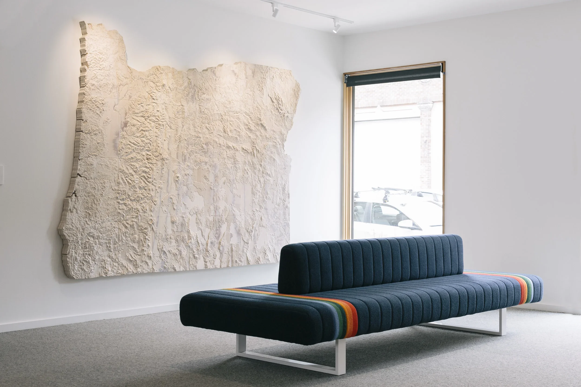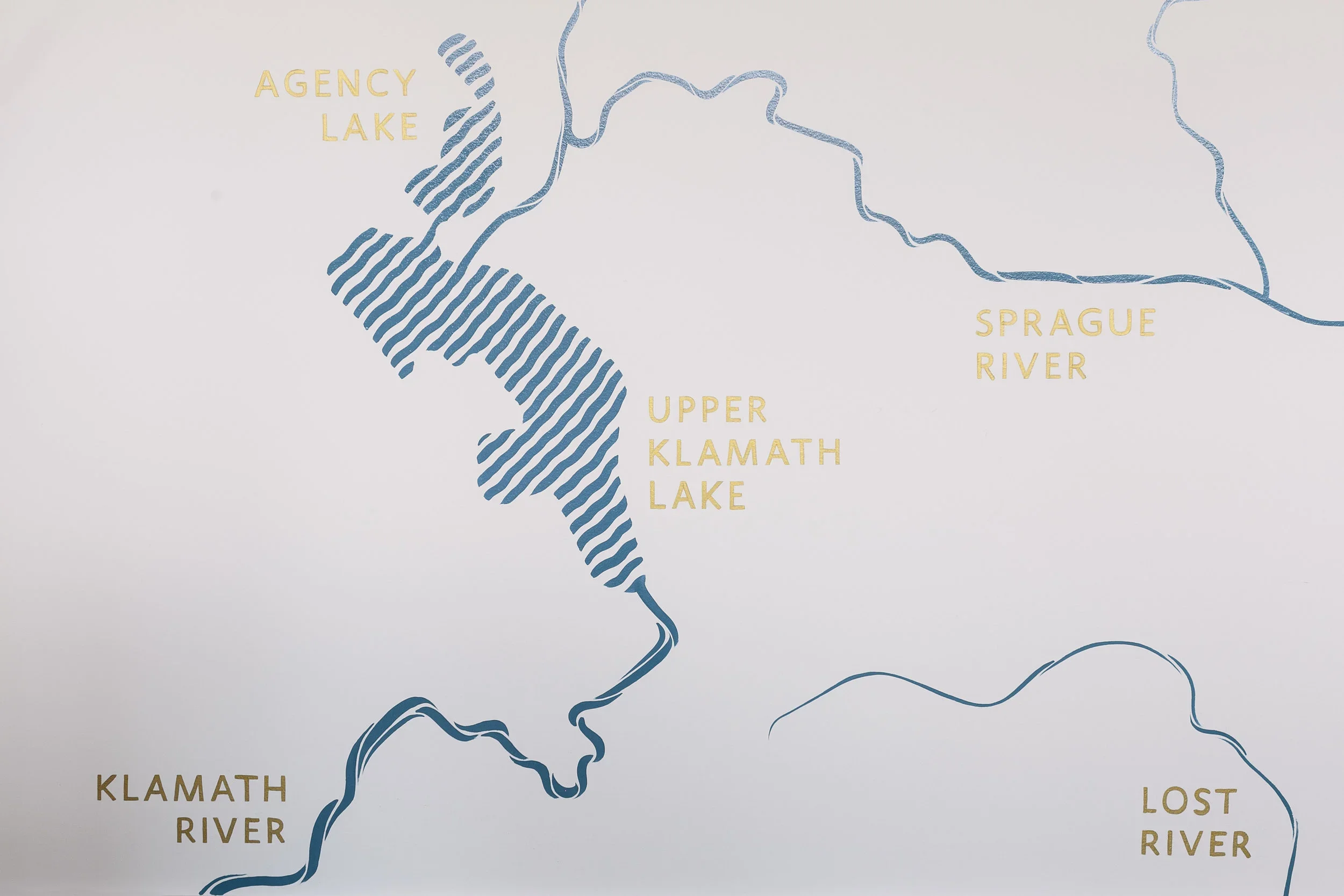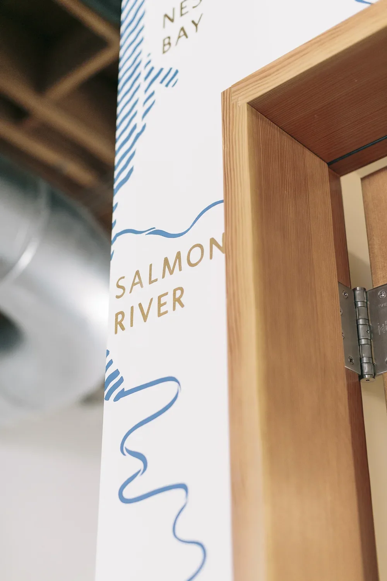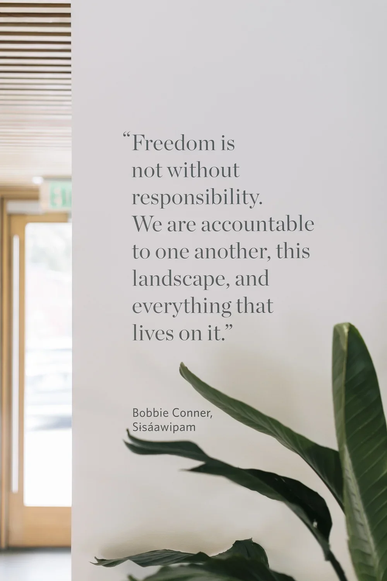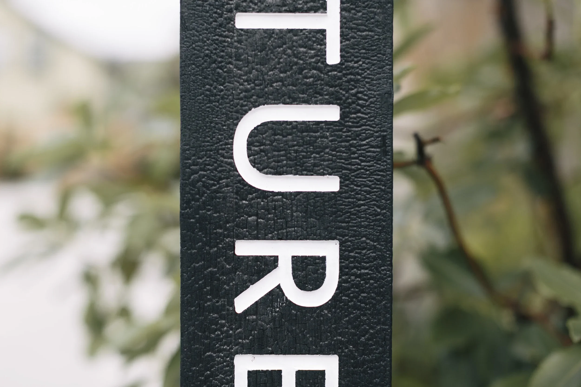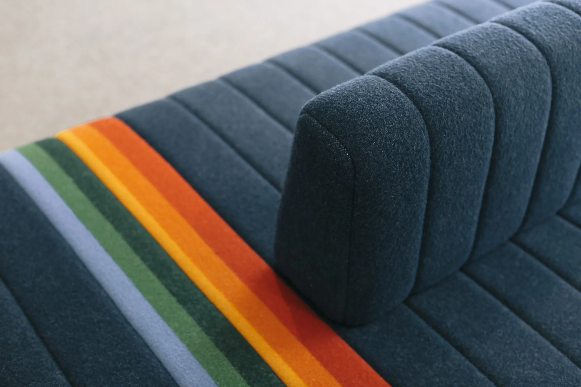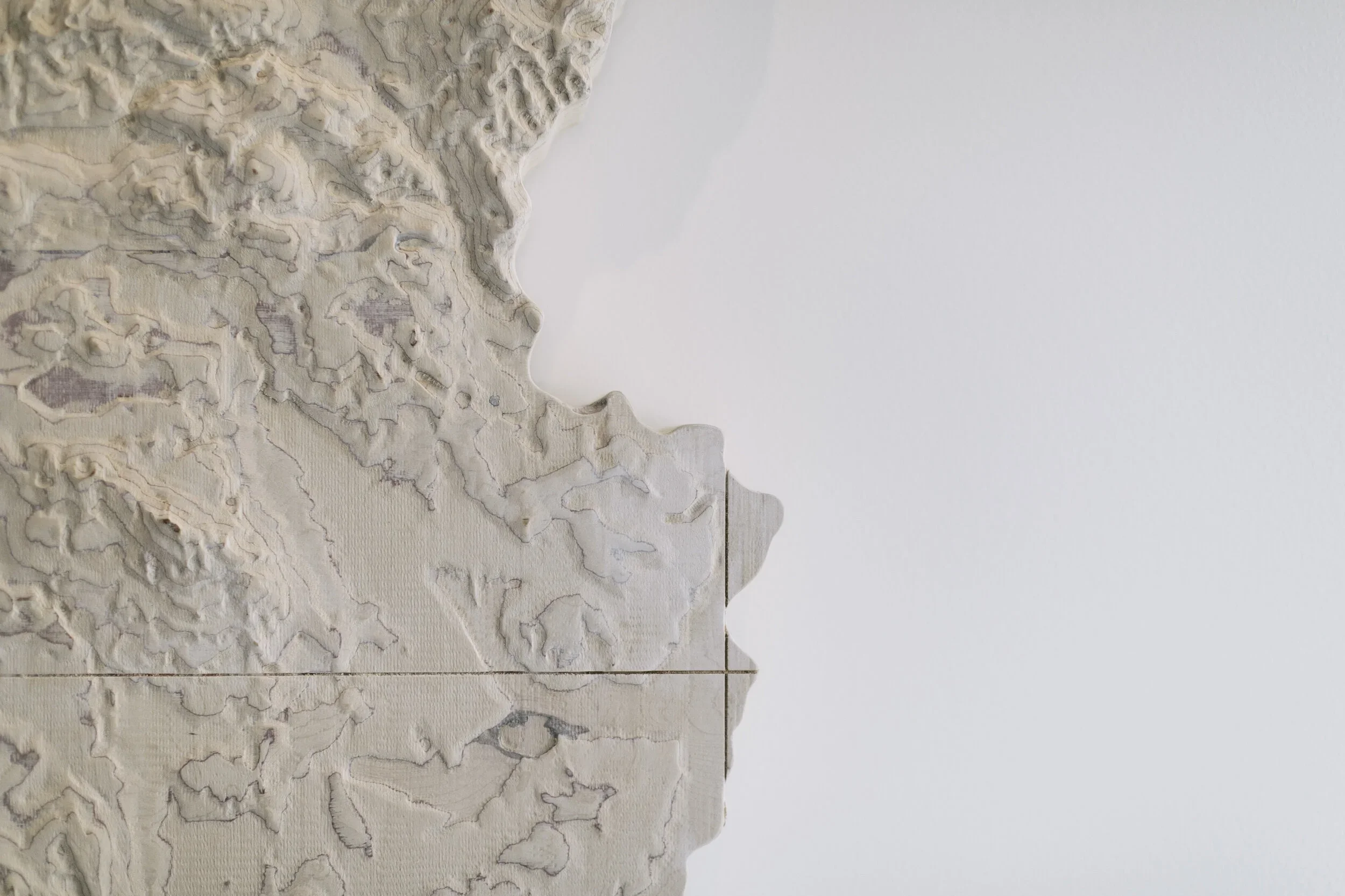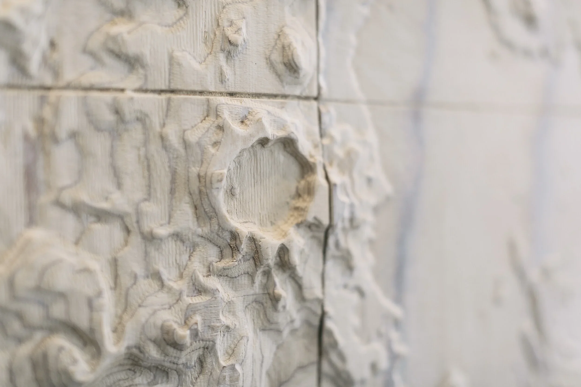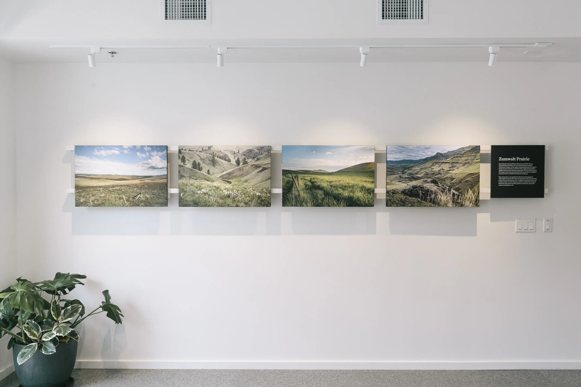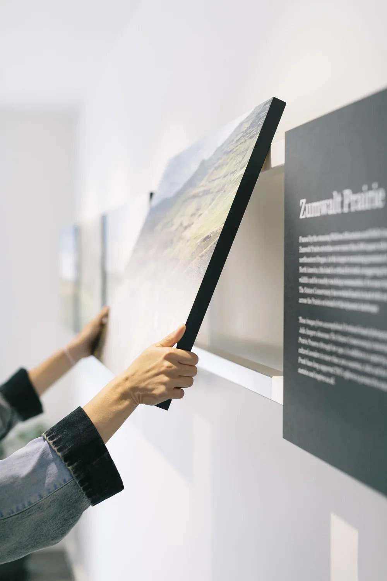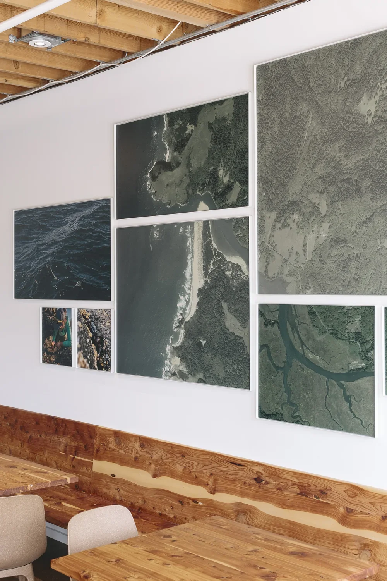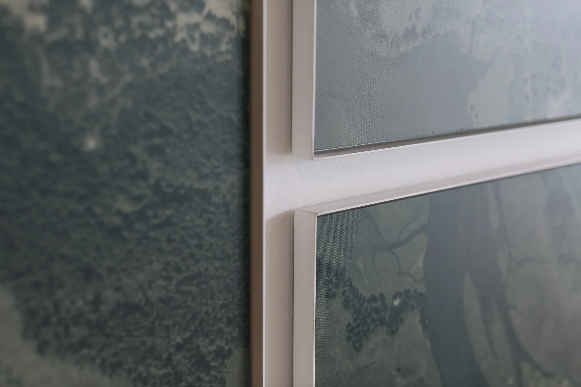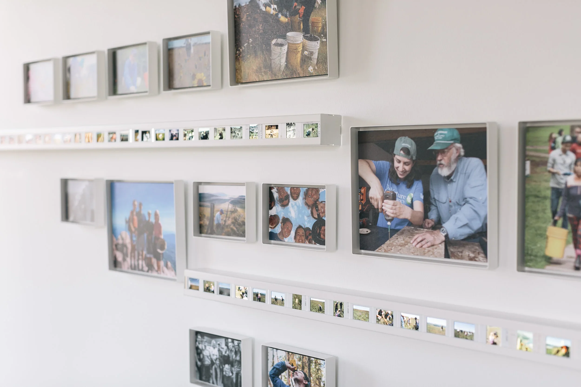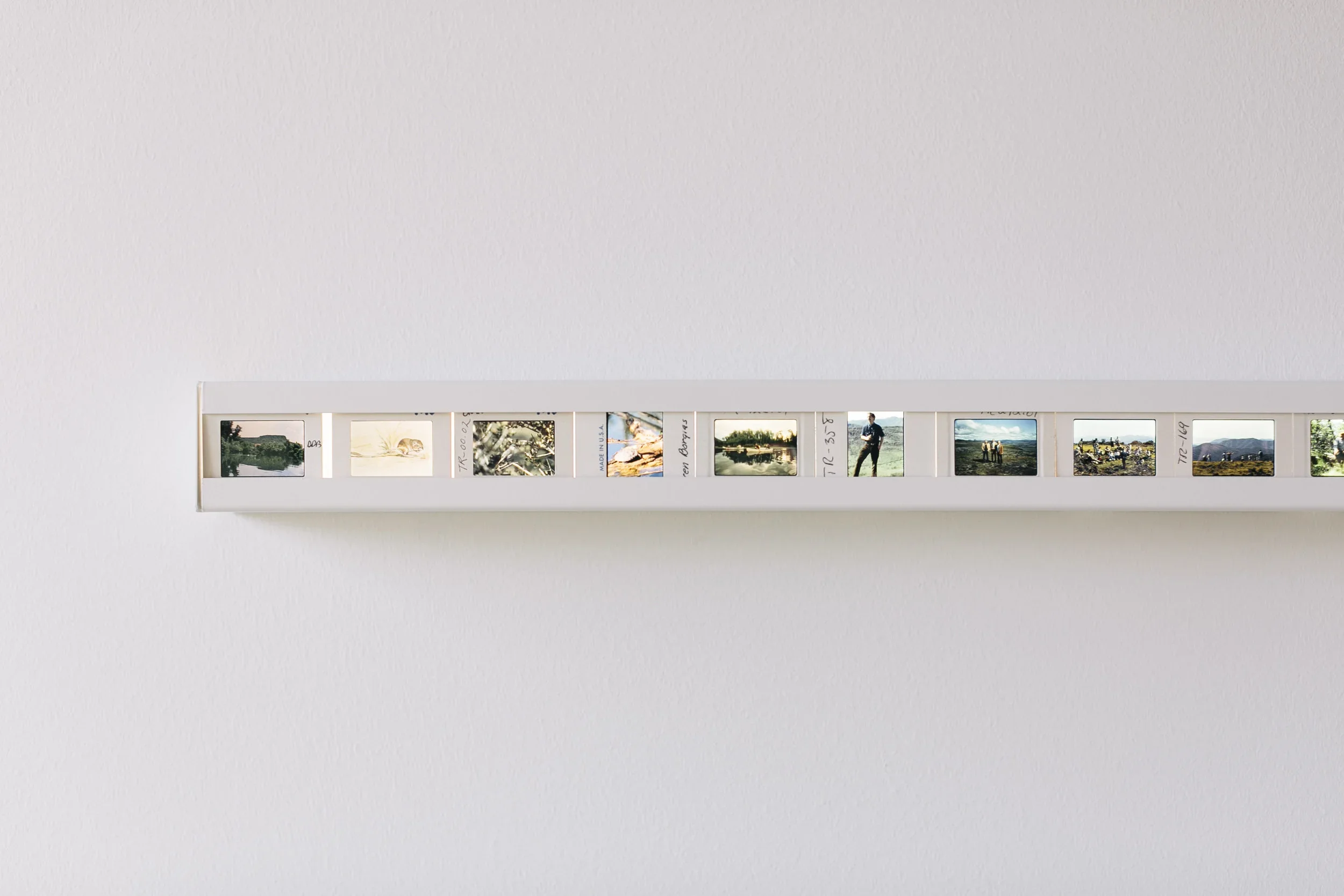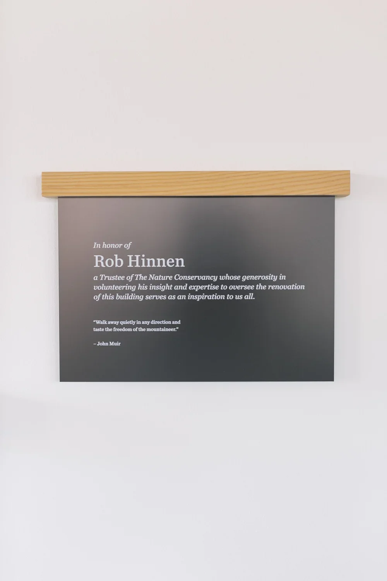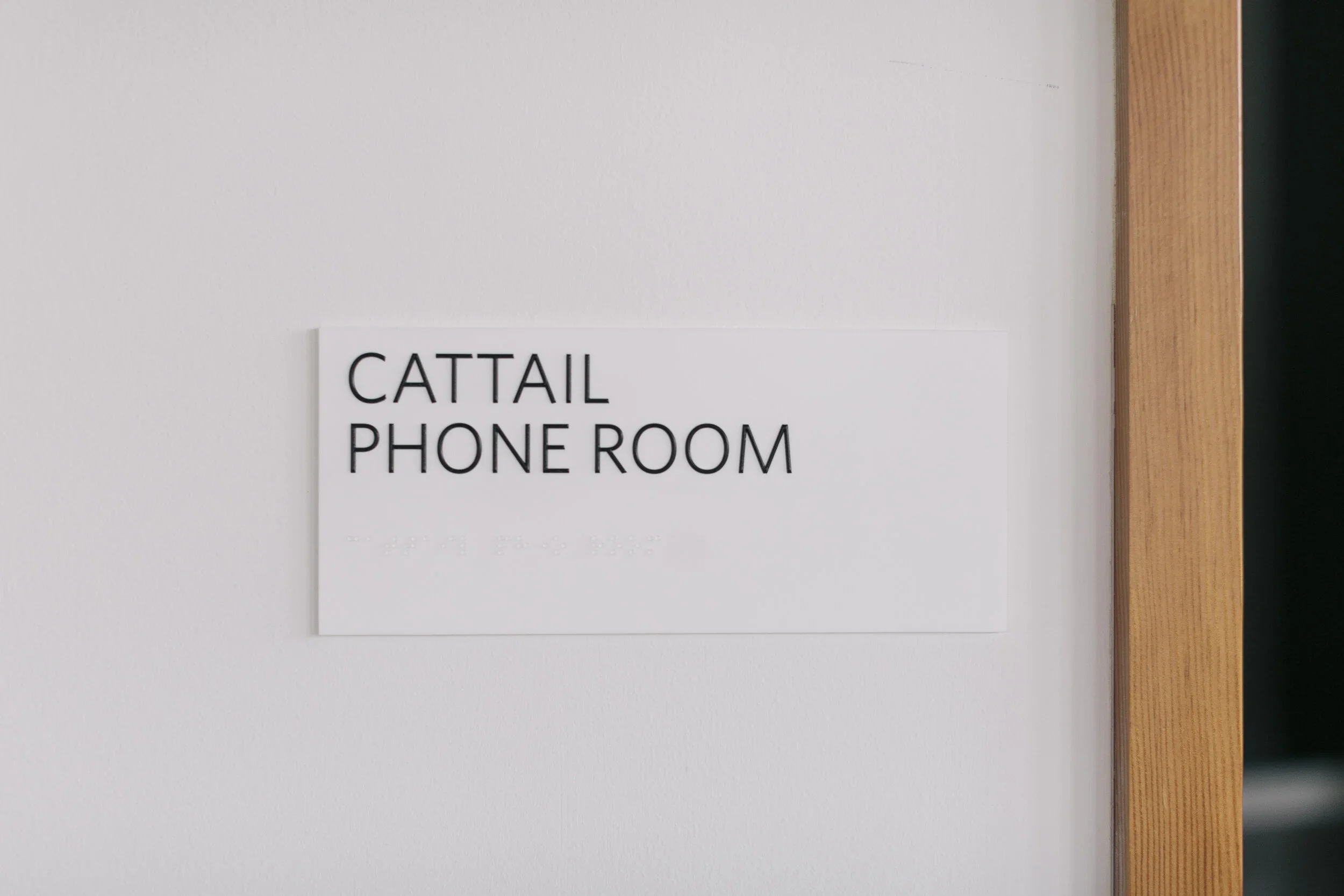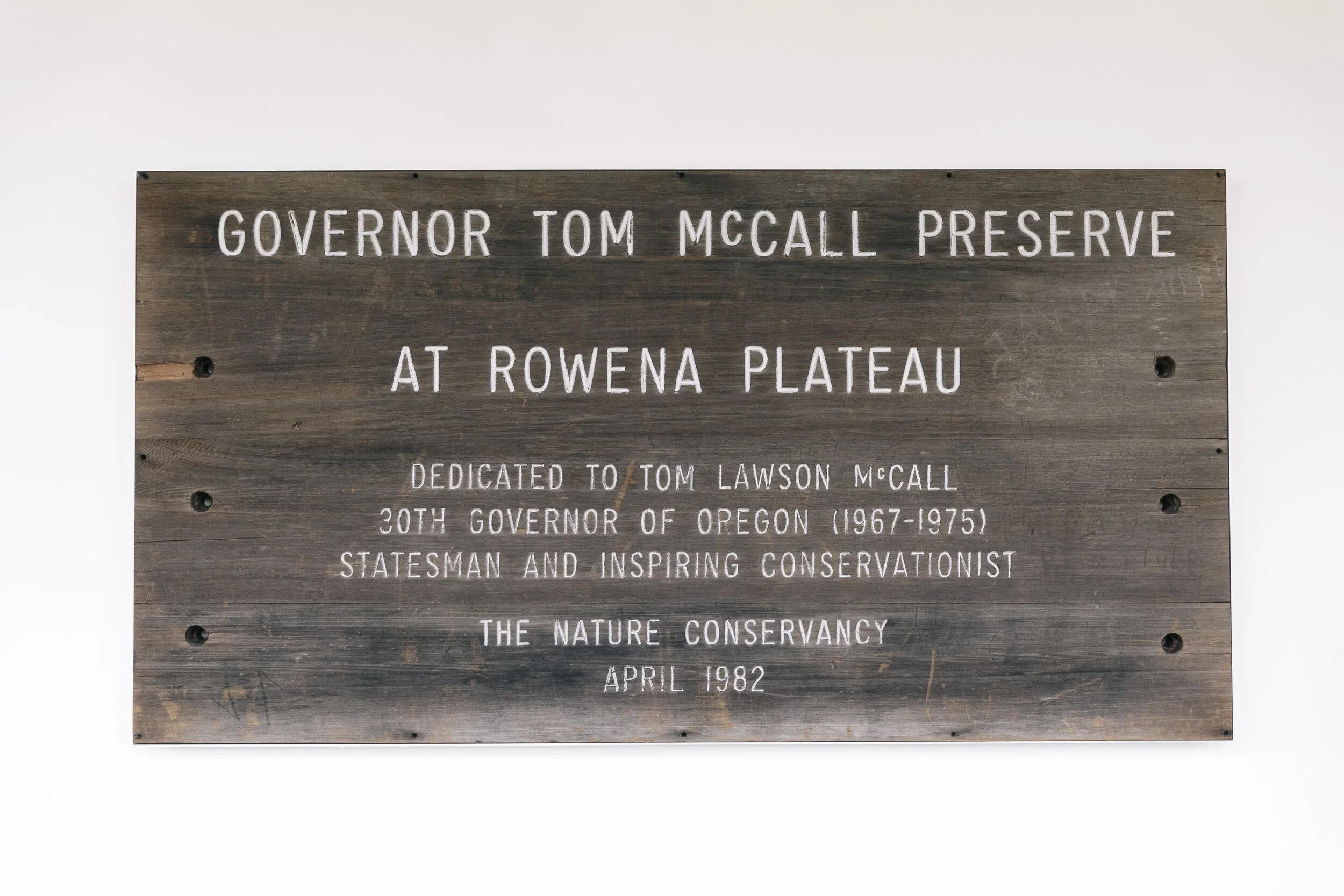THE NATURE CONSERVANCY
Charged with environmental design and storytelling, Physical Space wove The Nature Conservancy’s mission into every aspect of its Oregon headquarters. A CNC-milled state map, a two-story river mural, furnishings in local materials, and exterior stakes evoking forest burn and the Conservancy’s four pillars root the space in Oregon’s landscape and conservation ethos.
In collaboration with Portland-based Lever Architecture, Physical Space delivered environmental design, wayfinding, code signage, custom furniture, and integrated narrative elements. Archived slides become a lit gallery, local materials define a bespoke sofa, and exterior markers express the organization’s four pillars: Protect Land and Water, Tackle Climate Change, Provide Food and Water Sustainably, and Build Healthy Cities. Every element functions as both utility and story, anchoring the space to its place.
CLIENT:
The Nature Conservancy, Oregon Conservation Center
ROLE:
Architectural + Interior Design
TEAM:
Allison Bryan, Nic Smith, Georgia Barnett, Laurel Kadas
YEAR:
2019
PHOTOGRAPHY:
Vic Garcia
