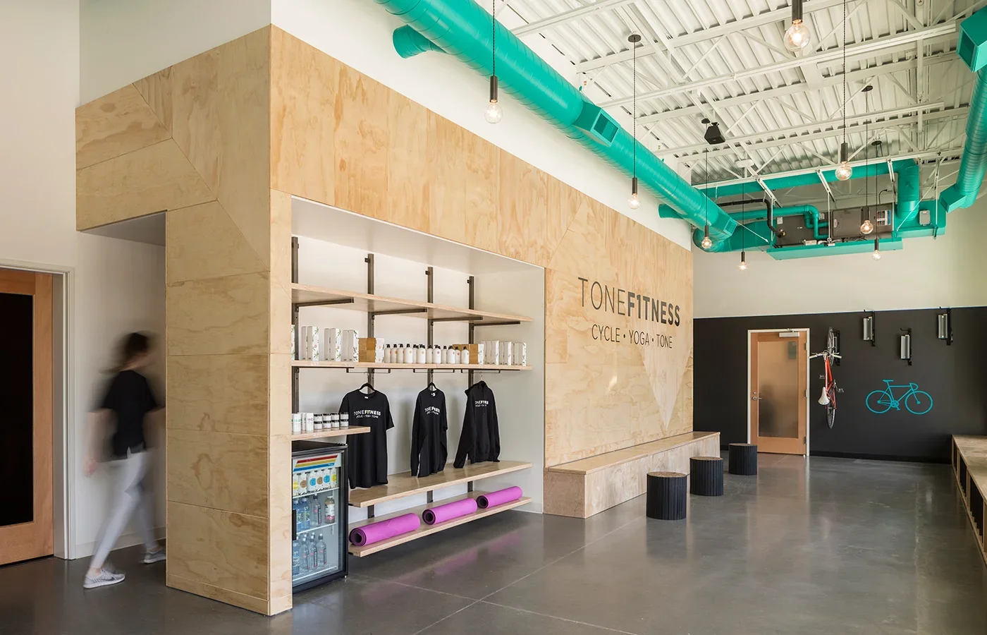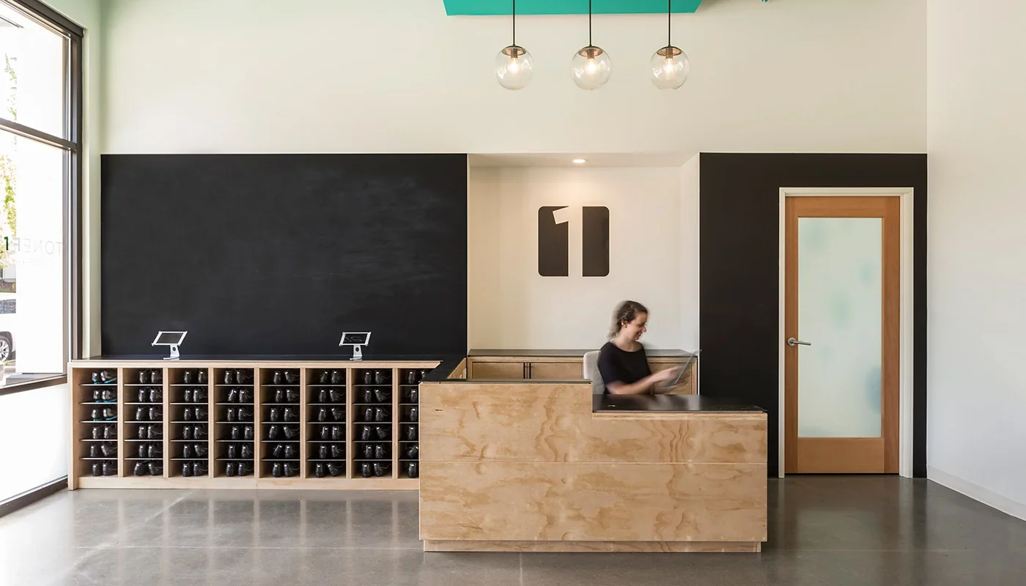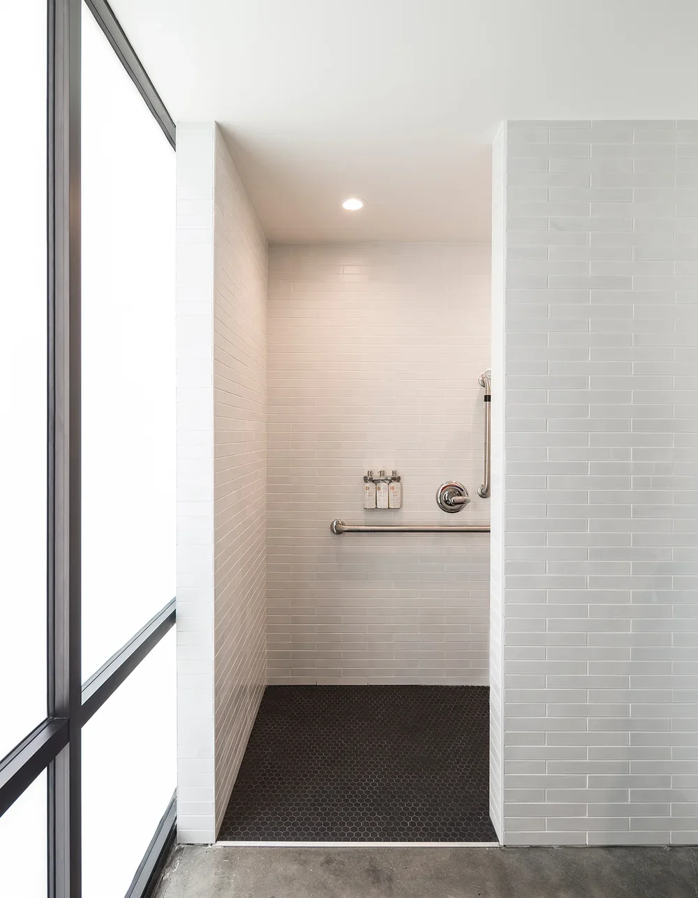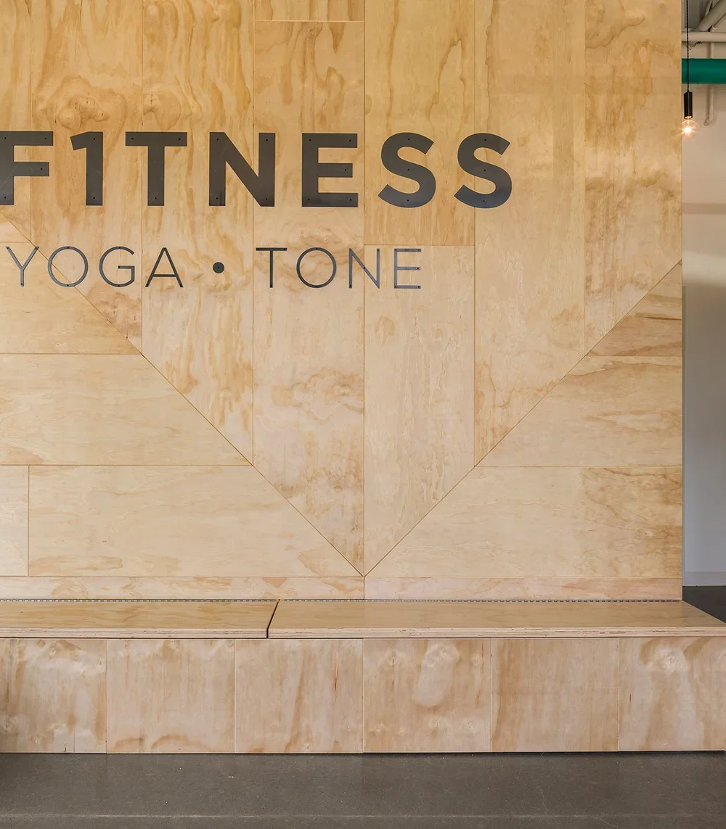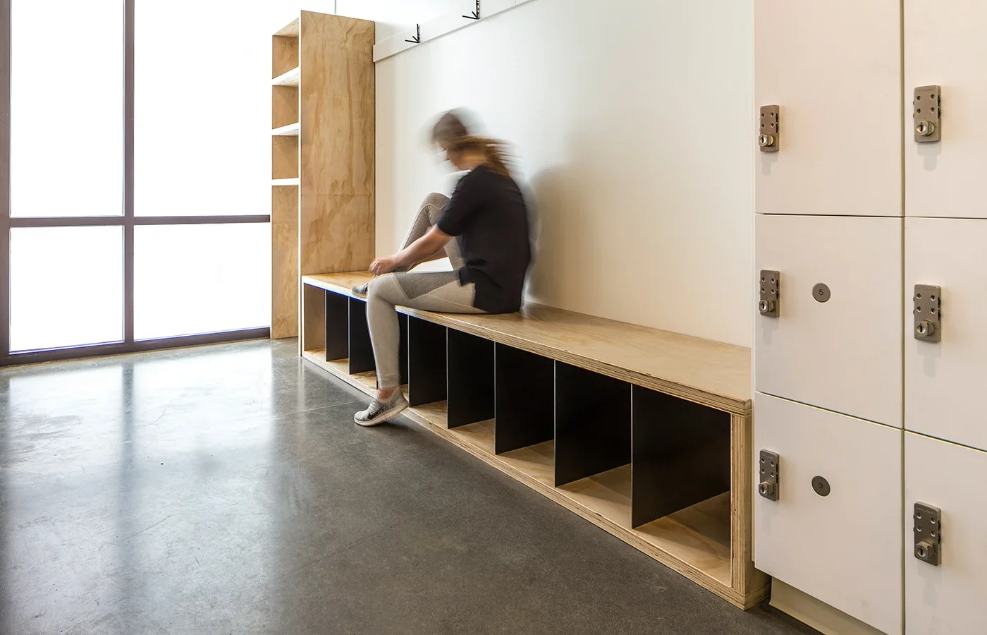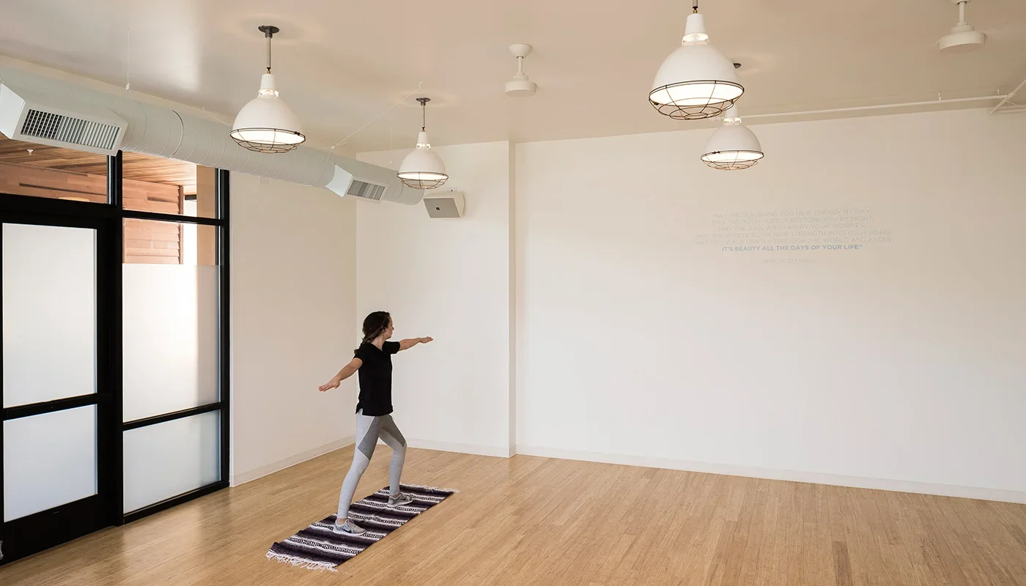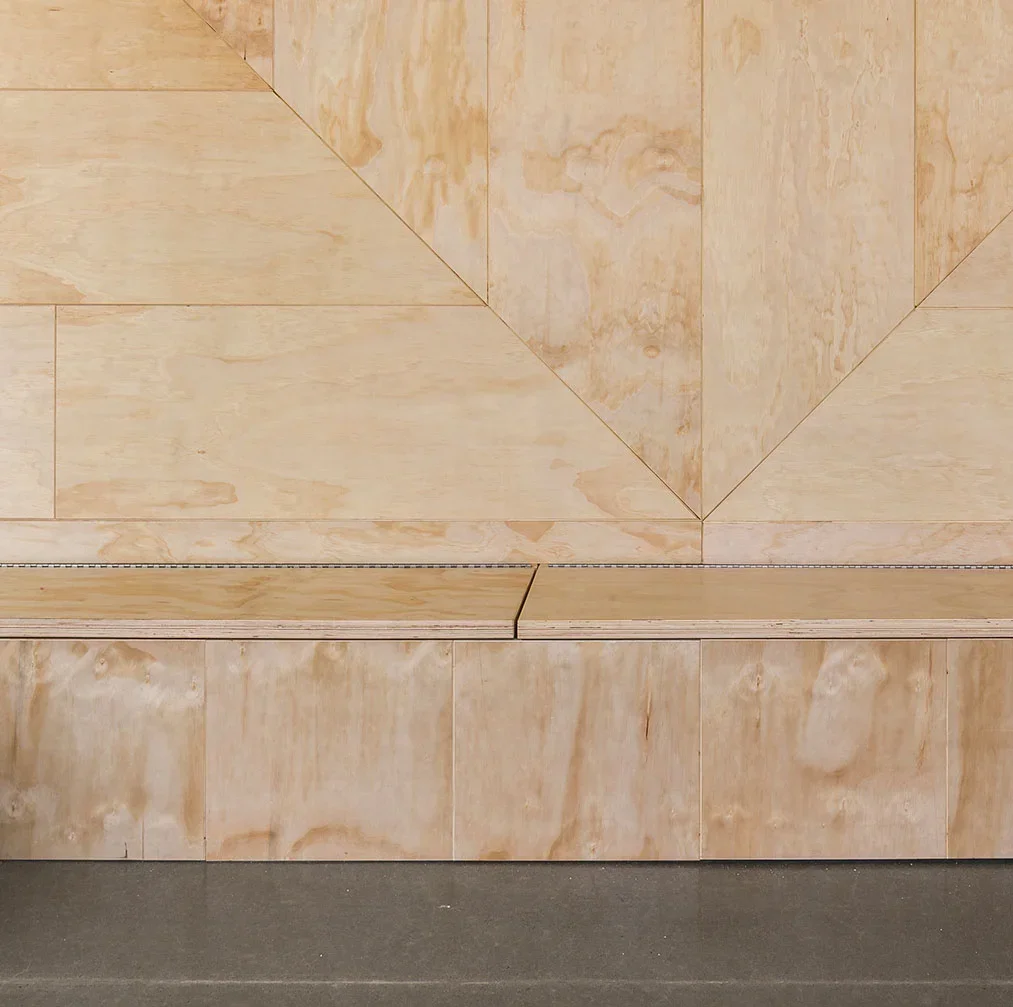TONE FITNESS
Tone Fitness brings together contemporary fitness instruction, state-of-the-art equipment, and a program of distinctive classes, community events, and family-focused offerings. The 4,000-square-foot facility includes two large studios, locker rooms, a community area, reception, and a children’s room. Prior to design, the client emphasized the need for integrated storage solutions within a minimal aesthetic. In response, we introduced warm plywood surfaces and precise steel detailing, custom metal countertops and sinks for towels, soaps, and hair dryers, and a refined, seamless shower. At the core of the space, a branded feature wall, its geometry drawn from a heart rate pattern, anchors the design.
CLIENT:
Tone Fitness
ROLE:
Architectural Designer
TEAM:
Allison Bryan, Georgia Barnett, Dylan Wook
YEAR:
2016
PHOTOGRAPHY:
Brian Walker Lee
