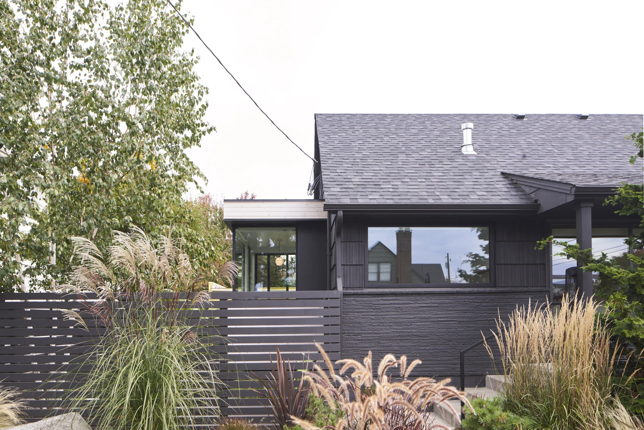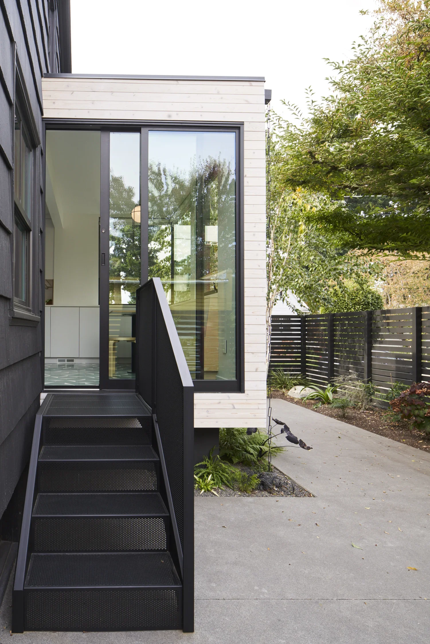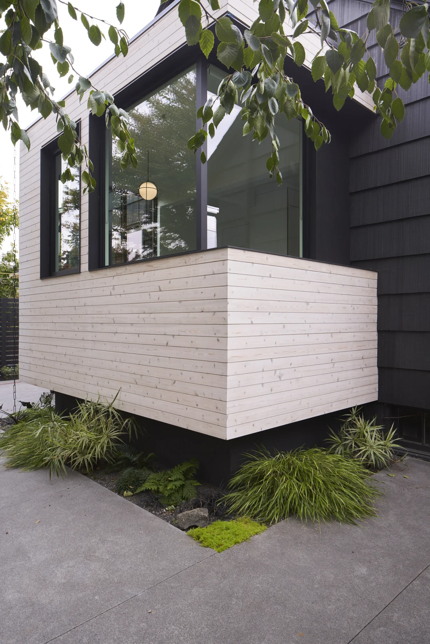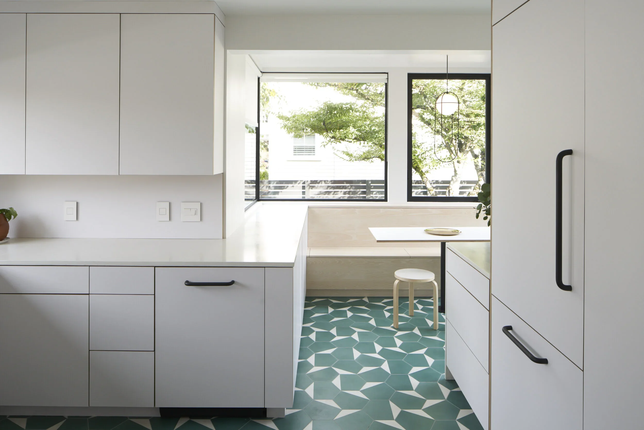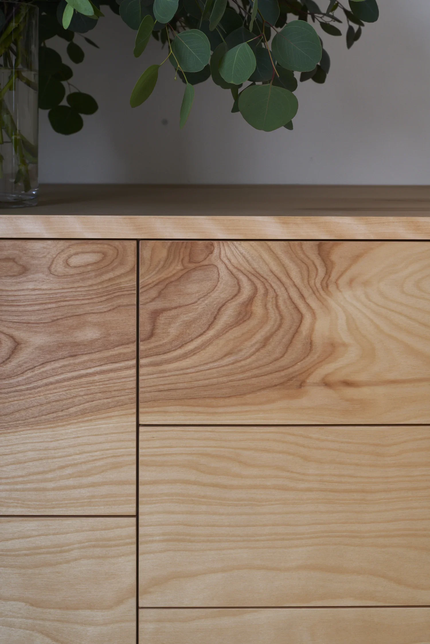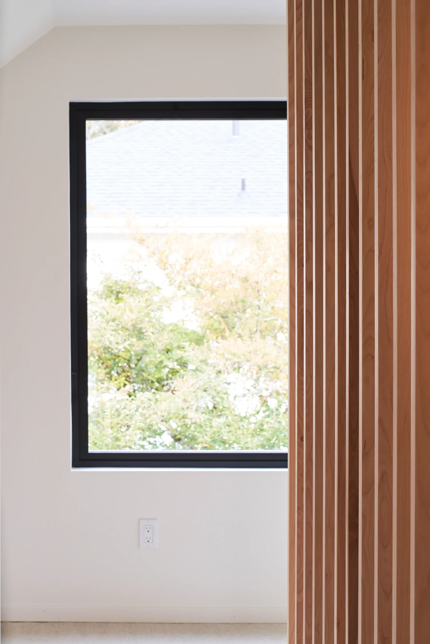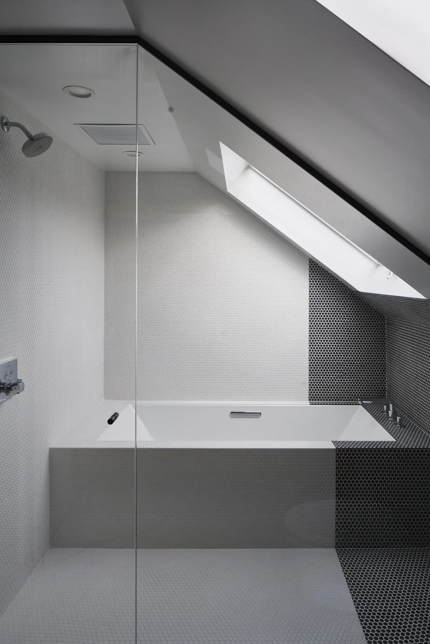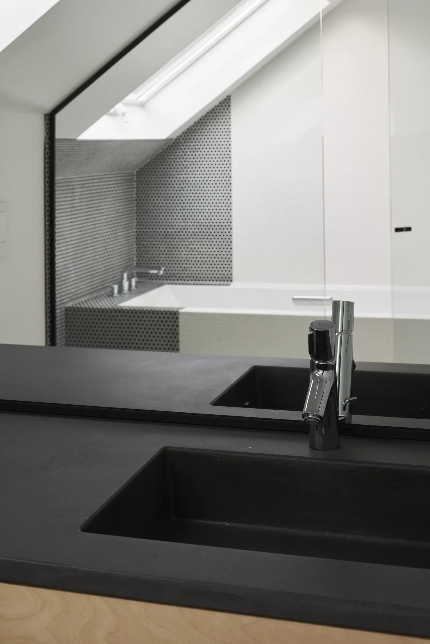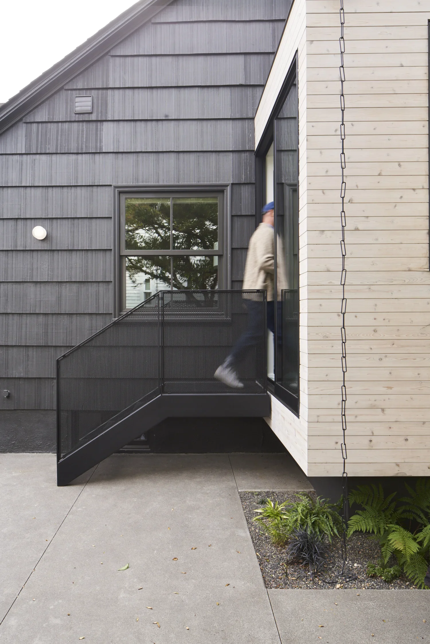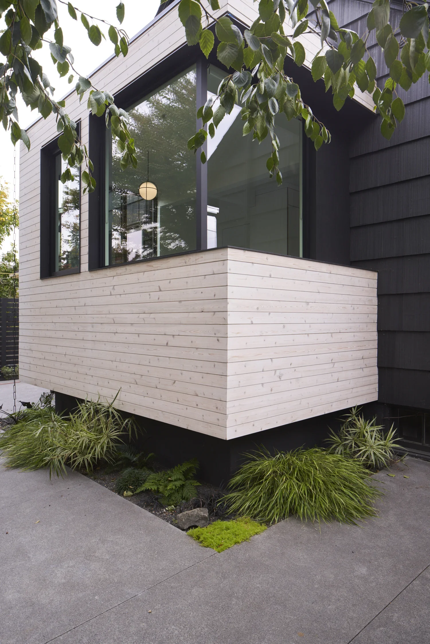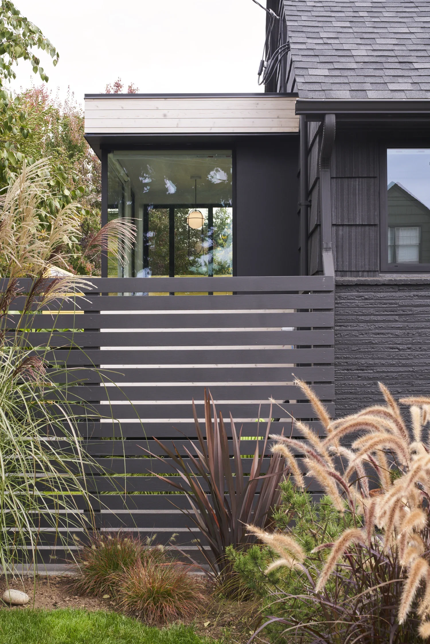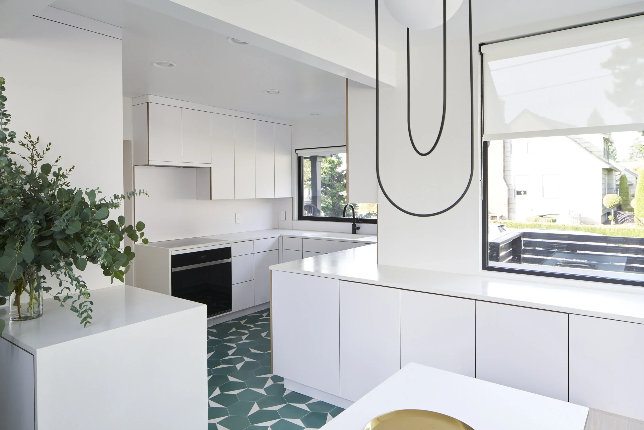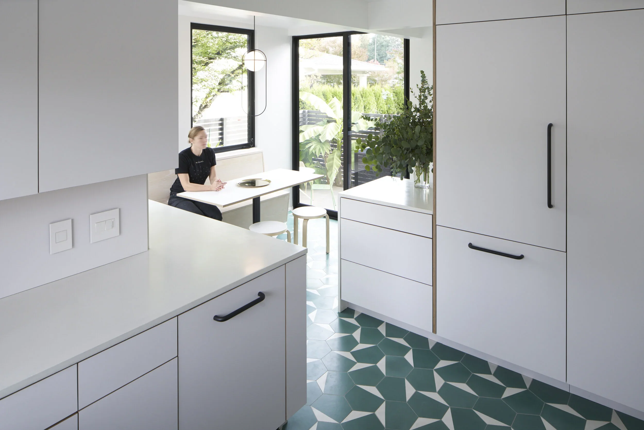CLIENT:
Private Clients
ROLE:
Architectural Designer
TEAM:
Allison Bryan, Dylan Woock
YEAR:
2019
PHOTOGRAPHY:
Bob Martus
BUMP RESIDENCE
For minimalist, design-focused clients, Physical Space expanded and updated the kitchen of their traditional home with a distinct, contemporary addition. A white-washed cedar and steel cube, defined by expansive windows, clearly separates new from old while flooding the space with light.
The kitchen features blizzard-white finishes laminate cabinetry, white concrete countertops, and concealed details—punctuated by turquoise accents and clean white tile. Upstairs, the master bedroom and bath were renovated with skylights for a light-filled bathing experience and custom slatwork cabinetry throughout.
