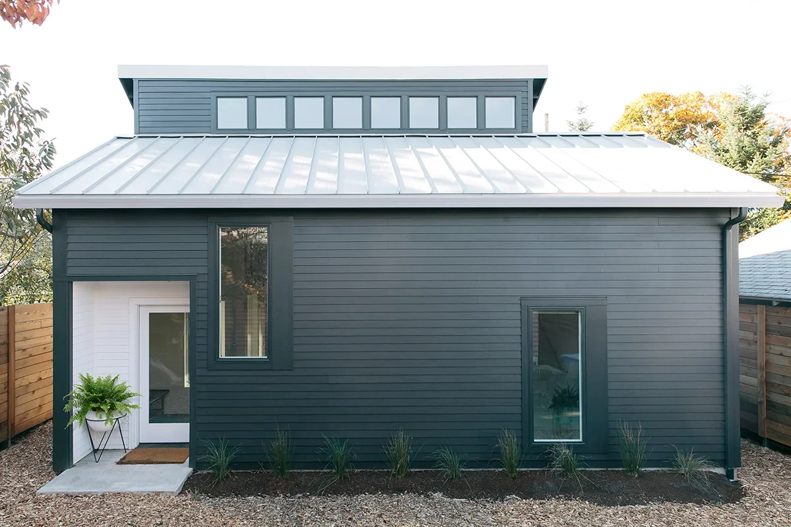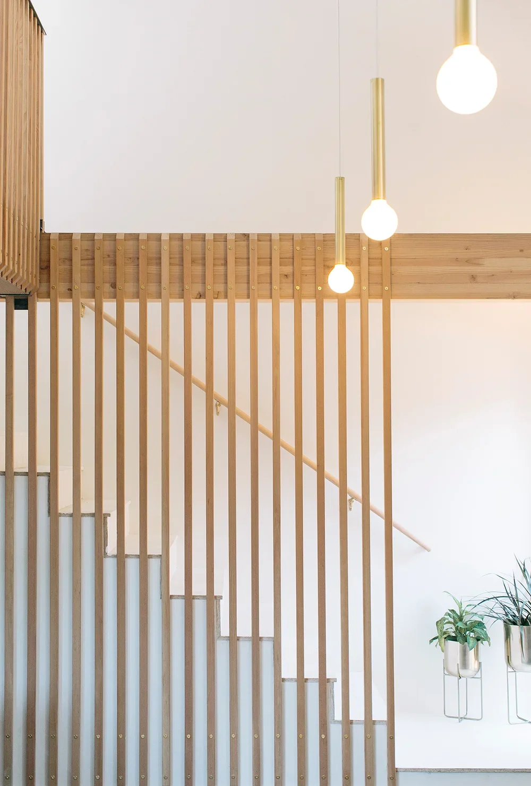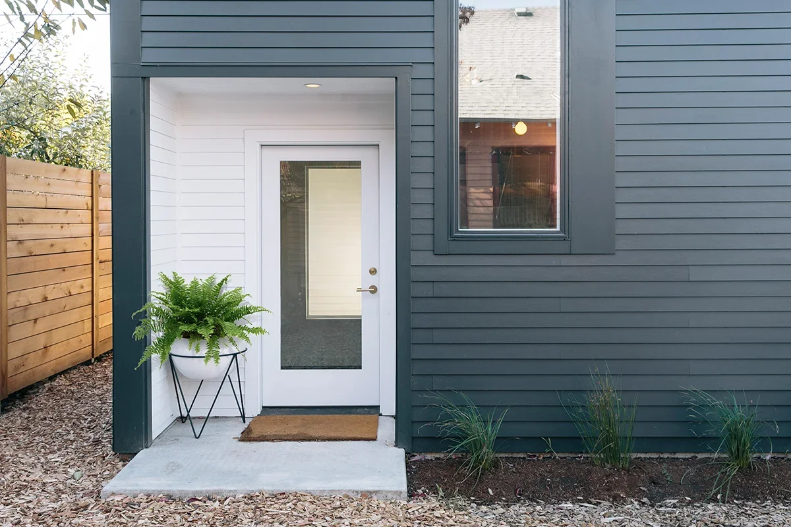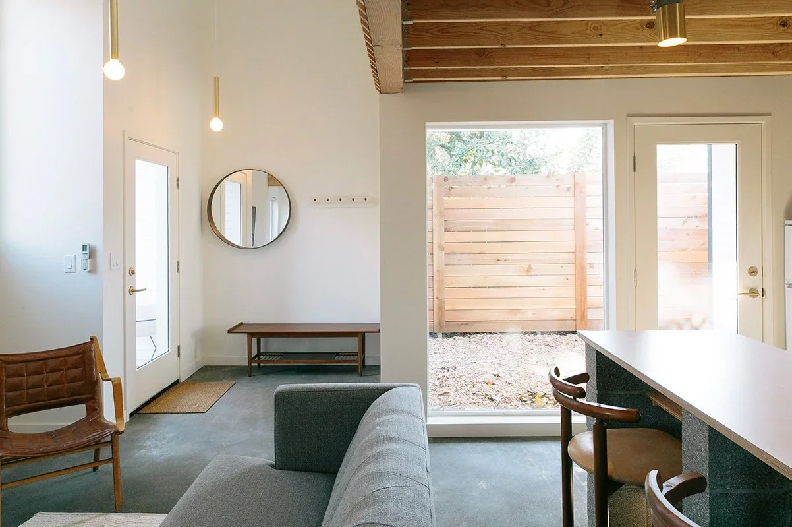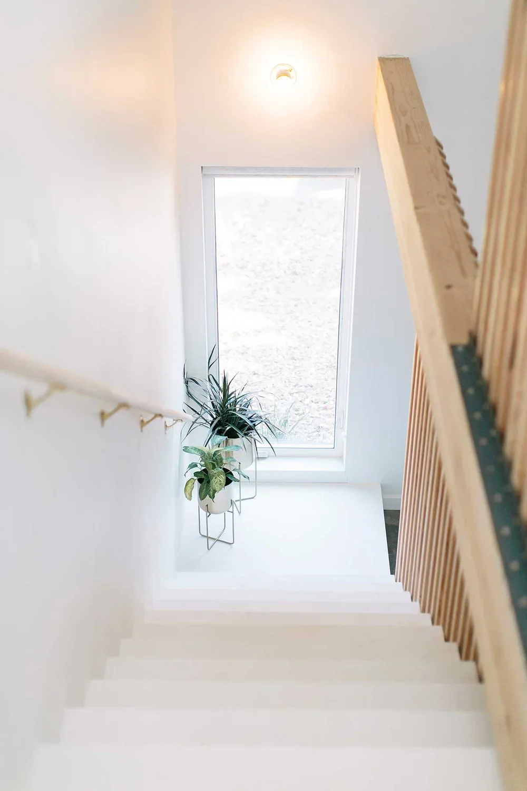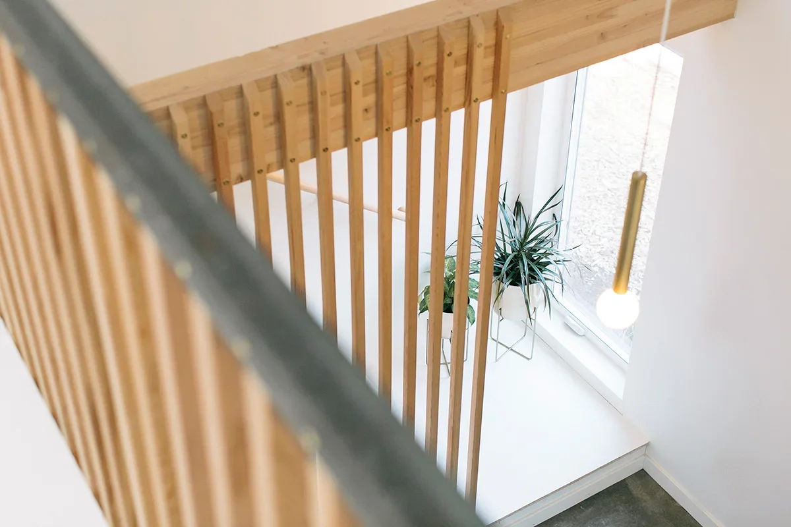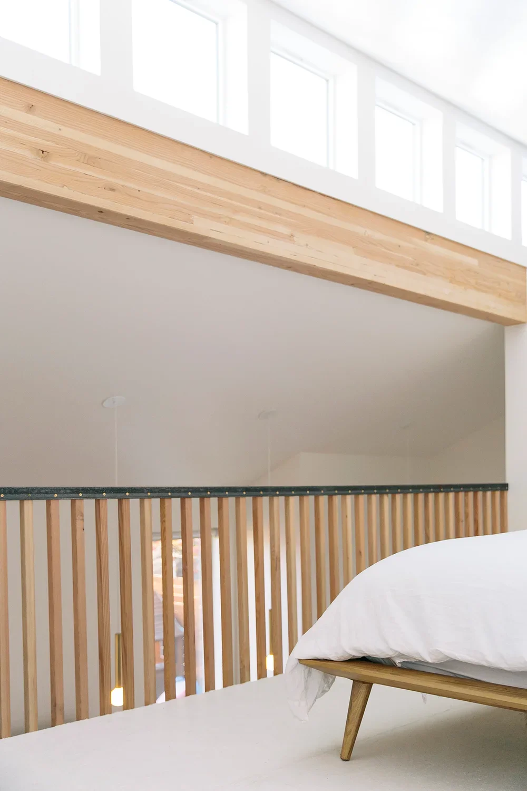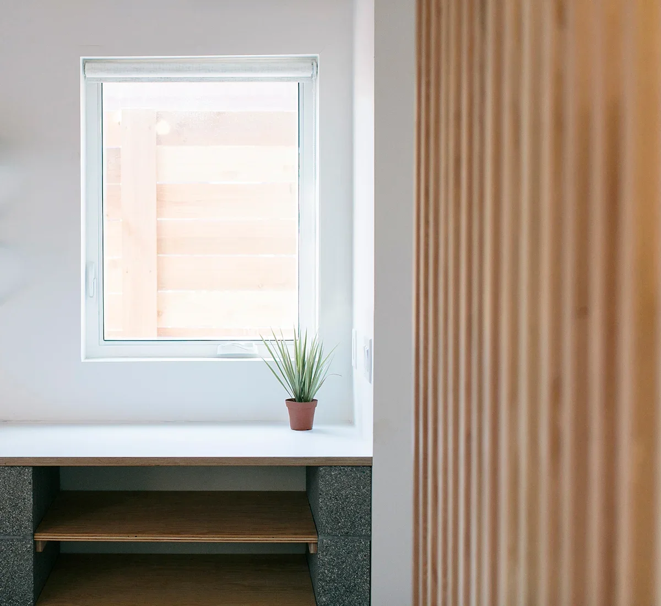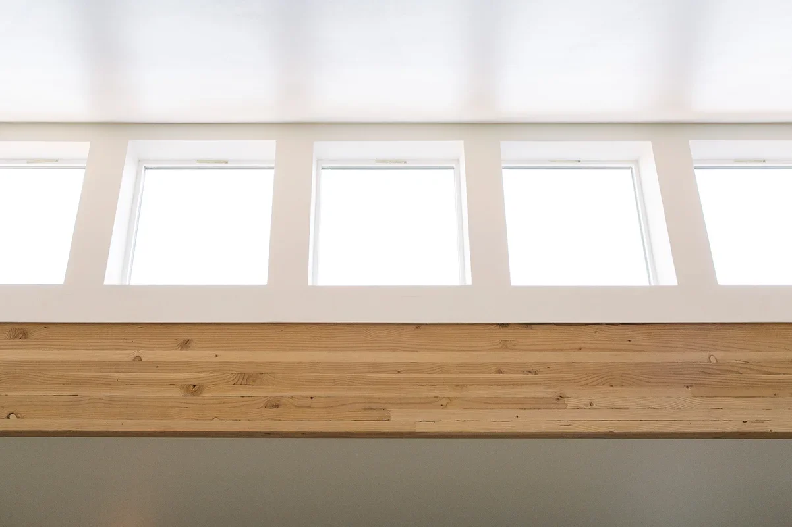CLIENT:
Private Residence
ROLE:
Architectural Design
TEAM:
Allison Bryan, Jared Abraham, Georgia Barnett
YEAR:
2017
PHOTOGRAPHY:
Vic Garcia
EL NIDO ACCESSORY DWELLING UNIT
El Nido is an 800-square-foot ground-up Accessory Dwelling Unit in Portland, Oregon, designed and built as a short-term rental. Working within a tight budget, Physical Space delivered a minimal, contemporary design using cost-effective industrial finishes, including concrete masonry units, Douglas fir slats, and painted particleboard.
