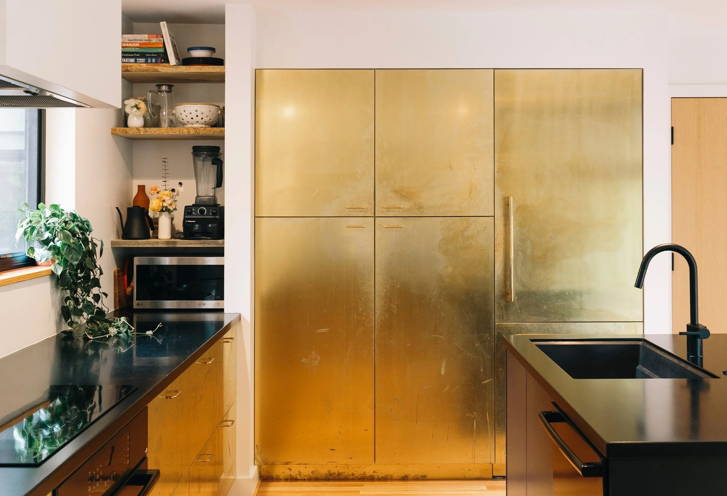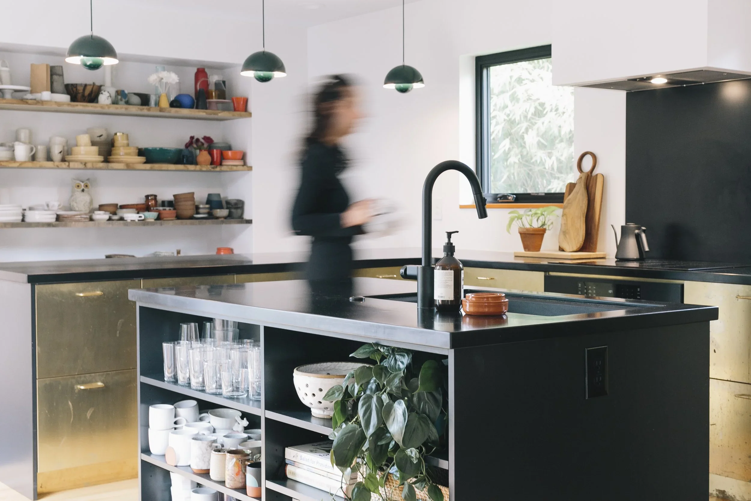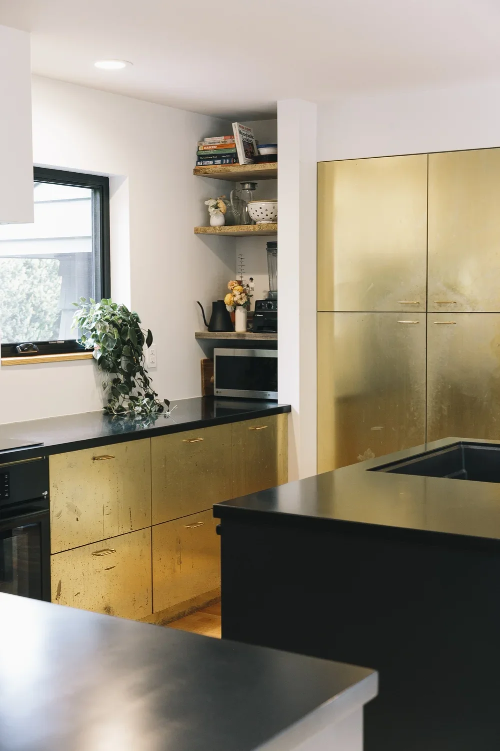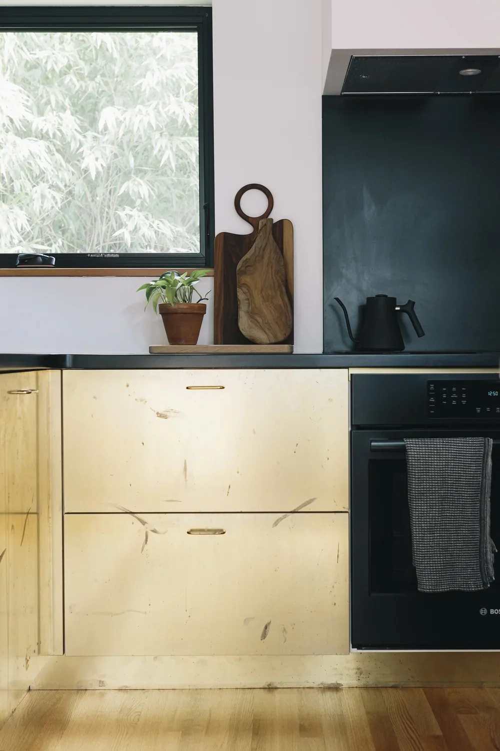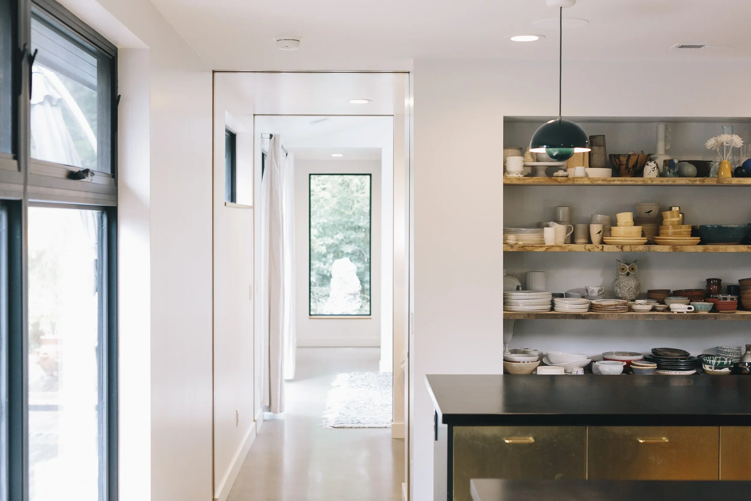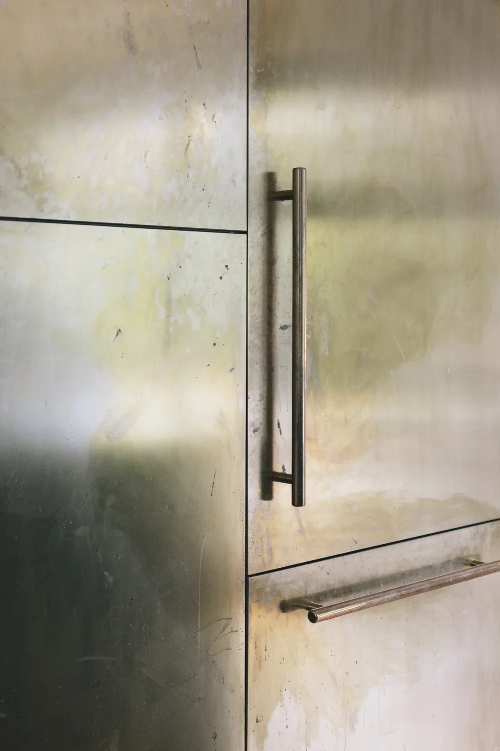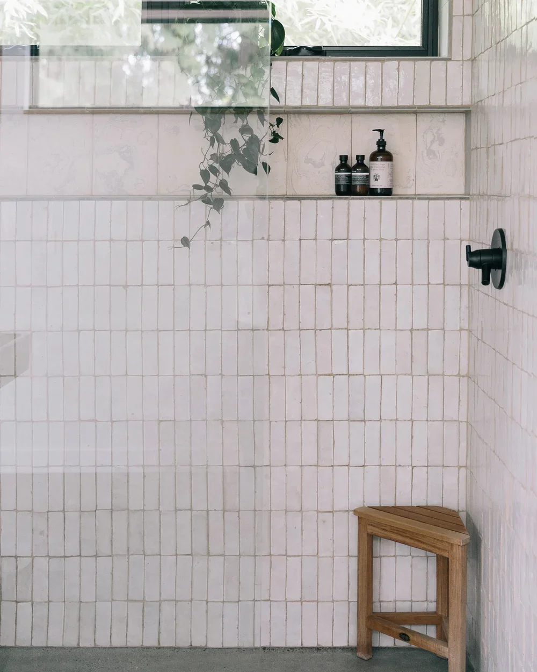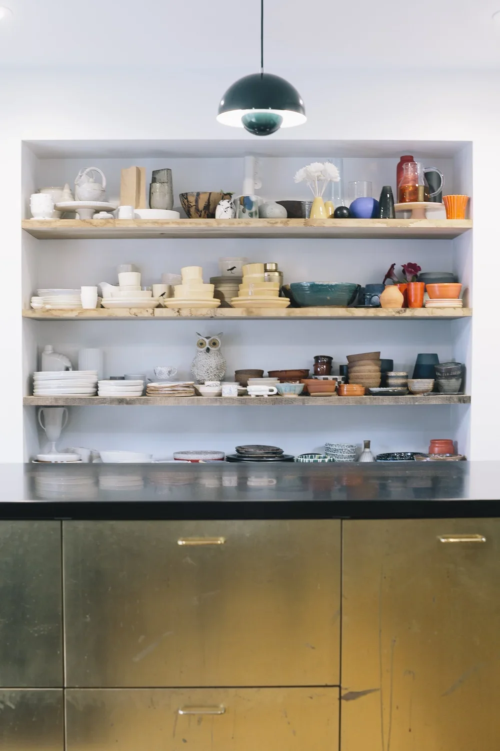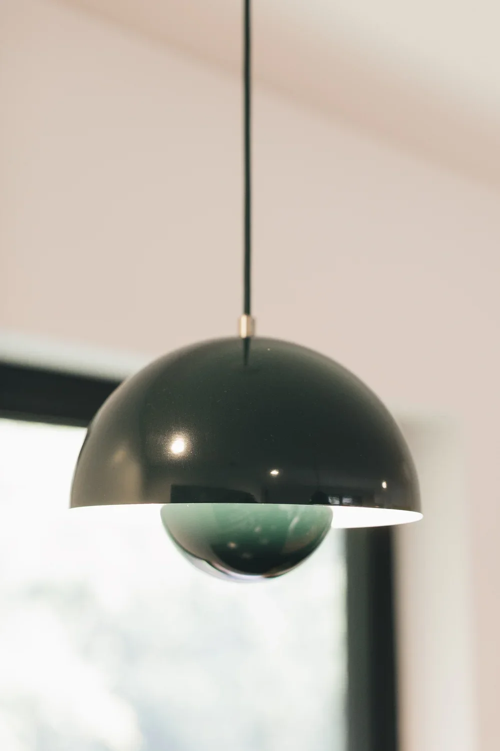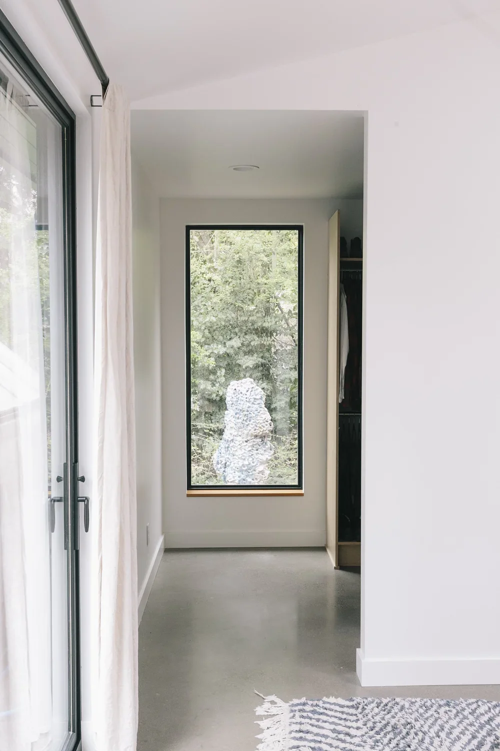SOUTHWEST GOLD REMODEL
Southwest Gold Remodel is an addition to an existing home in Southwest Portland, designed to expand the kitchen for entertaining and create a private retreat for the primary suite, set apart from the main living space. To work with the site and avoid unnecessary floor framing, the addition sits six inches below the main house. This elevation change defines the transition between kitchen and suite, doubling as bar seating at the counter and the kitchen’s endcap.
The kitchen, the centerpiece for entertaining, features Reform CPH brass-clad cabinetry that embraces the patina of daily use. Subtle artistic details appear throughout—reclaimed wood shelves for the client’s ceramic collection, artisan handmade clé tile in the bathrooms, and layered textures across finishes. The primary bedroom is filled with light from skylights above, a rear window framing the bamboo garden, and doors opening to the backyard.
CLIENT:
Private Residence
ROLE:
Architectural + Interior Design
TEAM:
Allison Bryan, Georgia Barnett, Dylan Woock
YEAR:
2020
PHOTOGRAPHY:
Vic Garcia
